City Mikvah
Type: Religious-Interior
Program: Mikvah pool / Preparation rooms
Location: Chicago, Illinois
Construction: Hi-Tech Inc
Status: Completed 2023
Brief: Addition of a Mikvah to an existing synagogue
Mikvah Pool Section
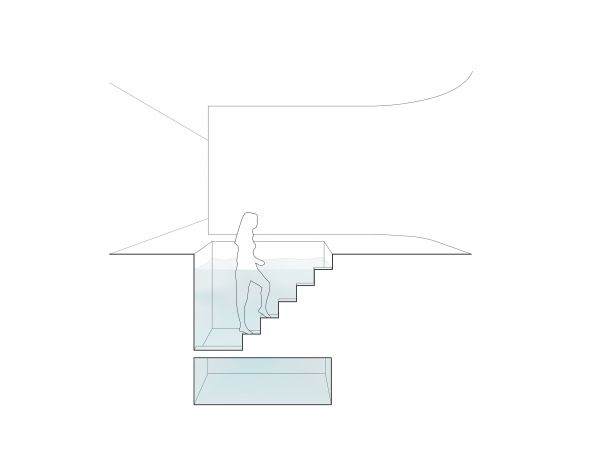
Organization Diagram
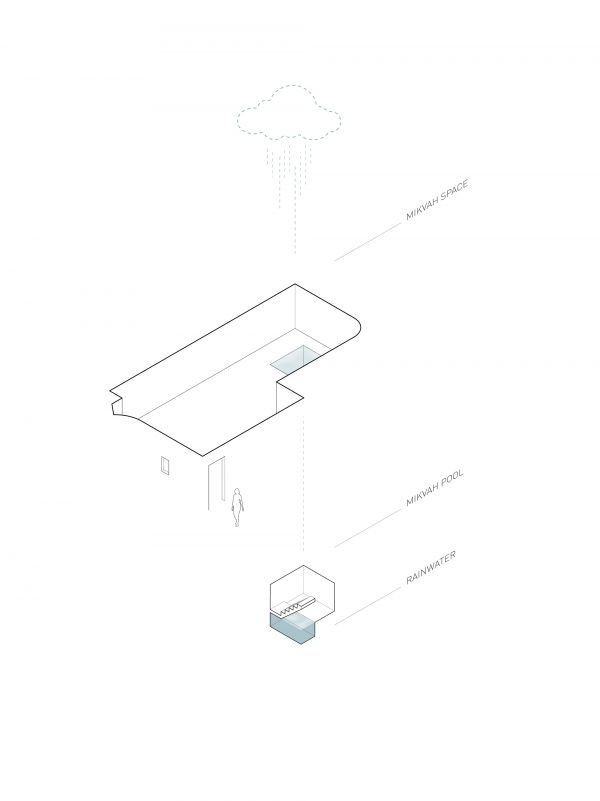
Mikvah Immersion Process
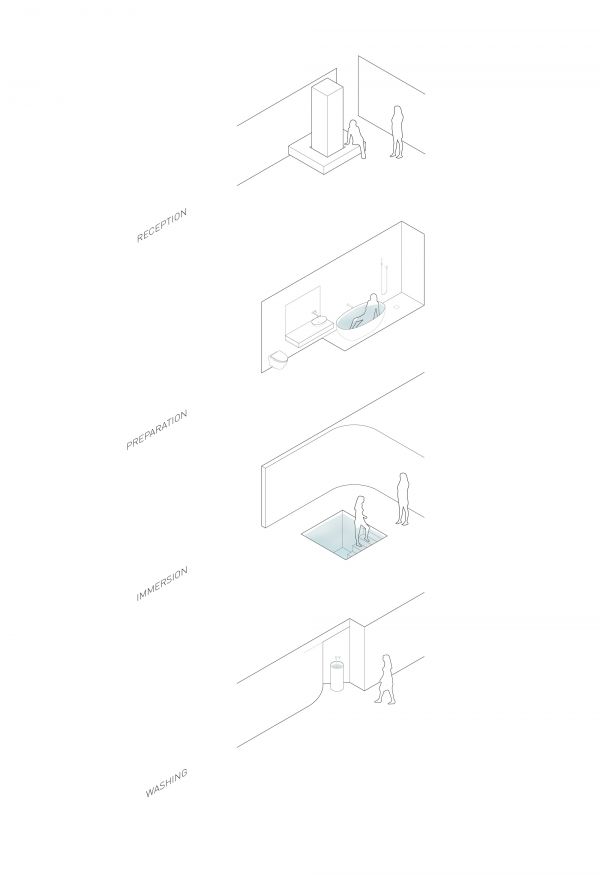
Proposed Plan
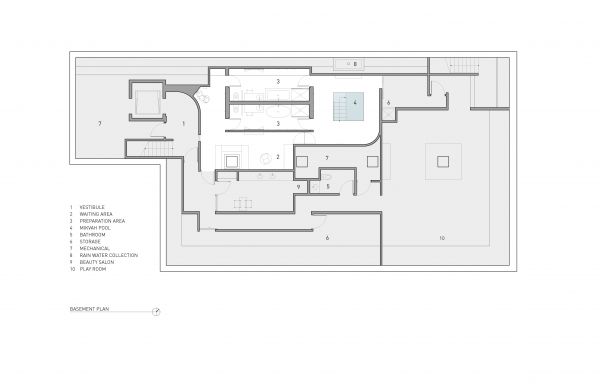
Material Palette
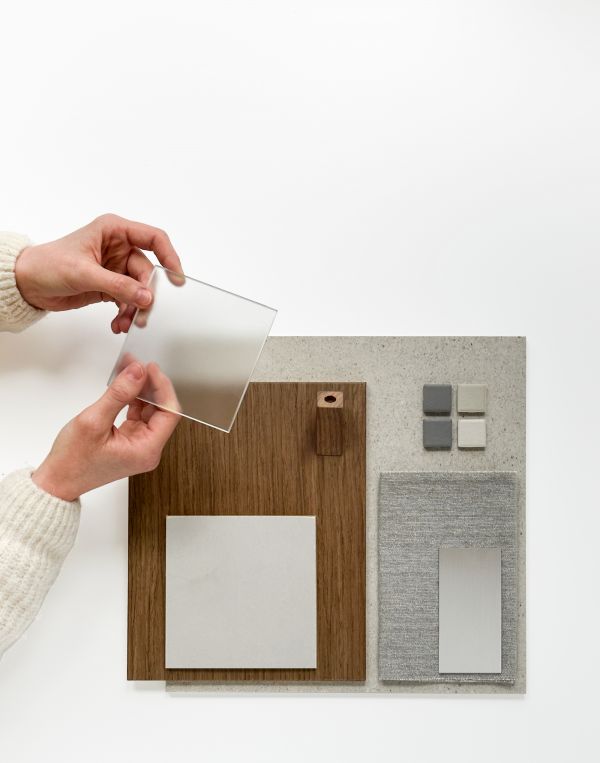
Construction
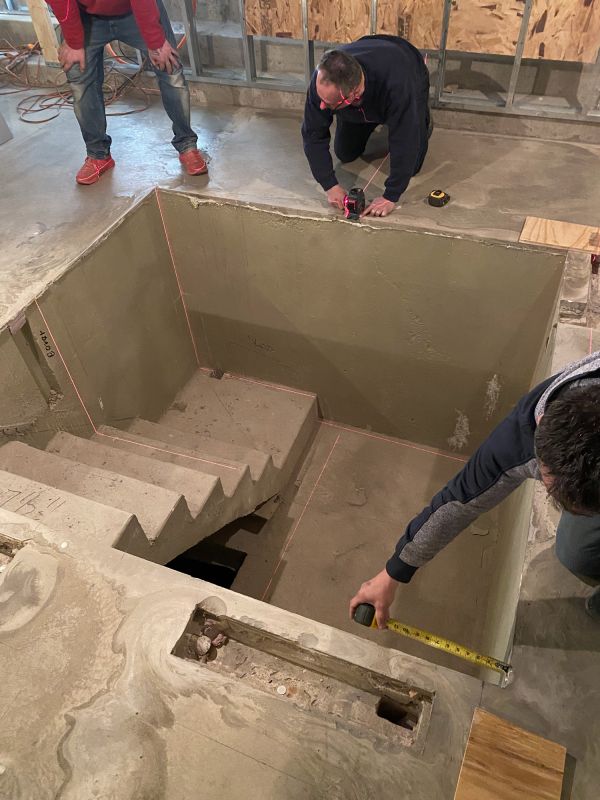
Construction
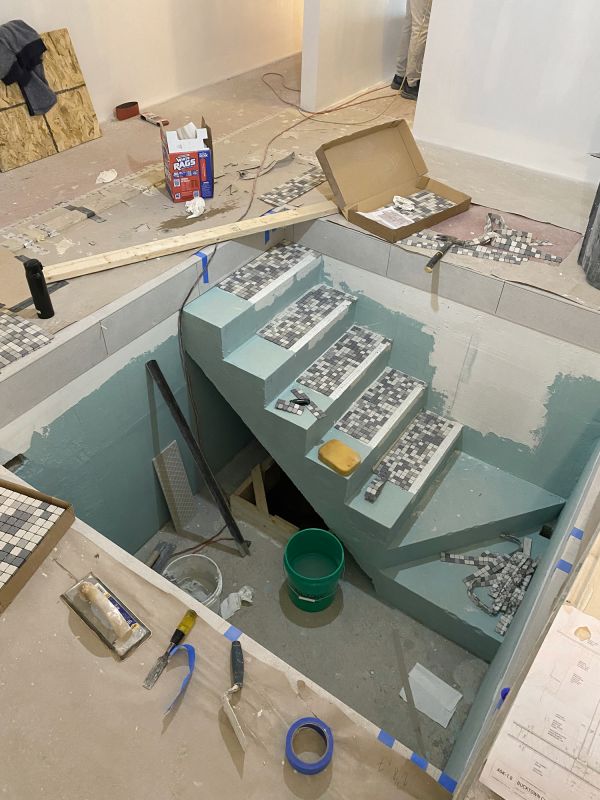
Design Process
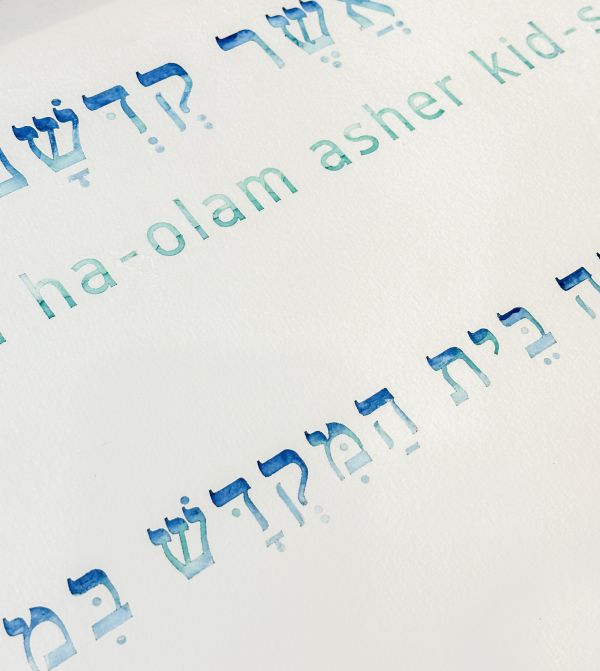
Reception © Mike Schwartz
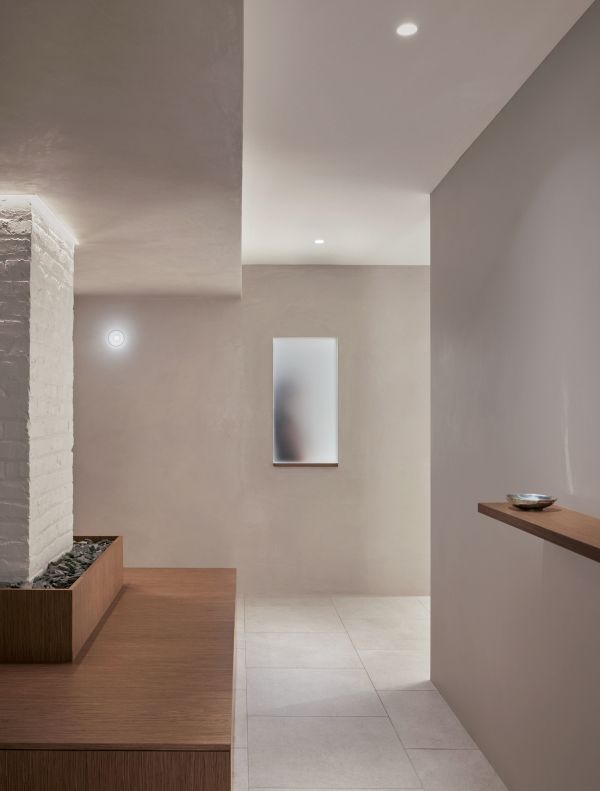
Reception © Mike Schwartz
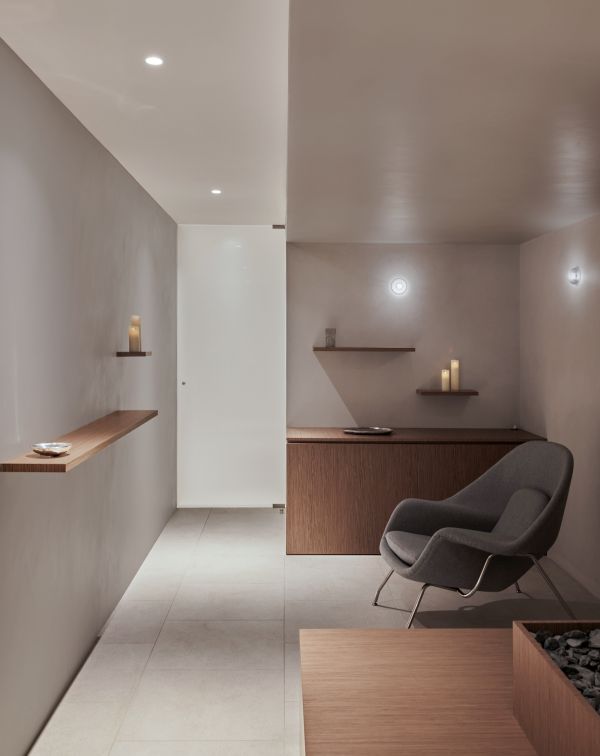
Mikvah Pool © Mike Schwartz
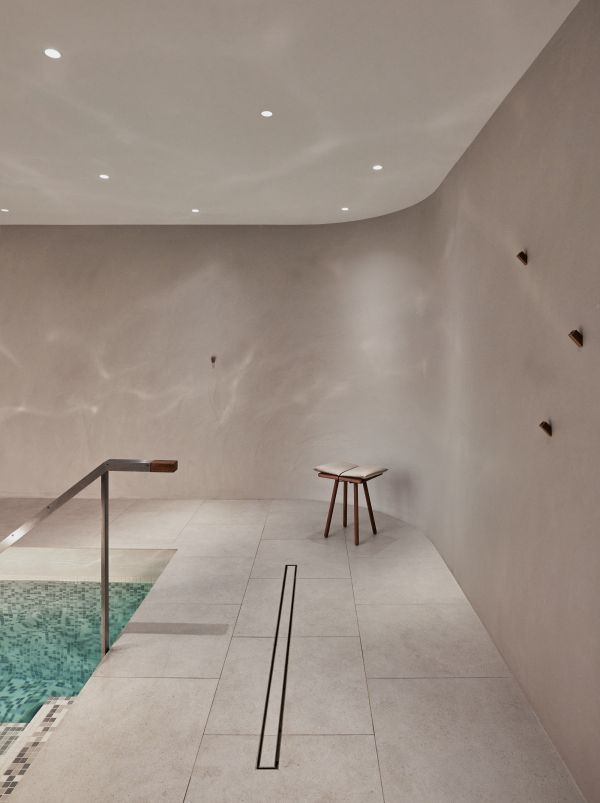
Preparation Room © Mike Schwartz
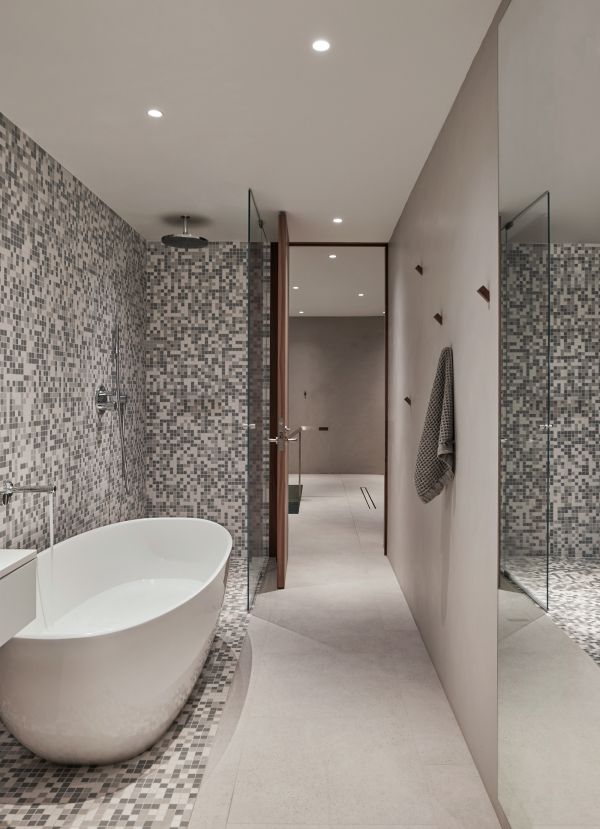
Preparation Room © Mike Schwartz
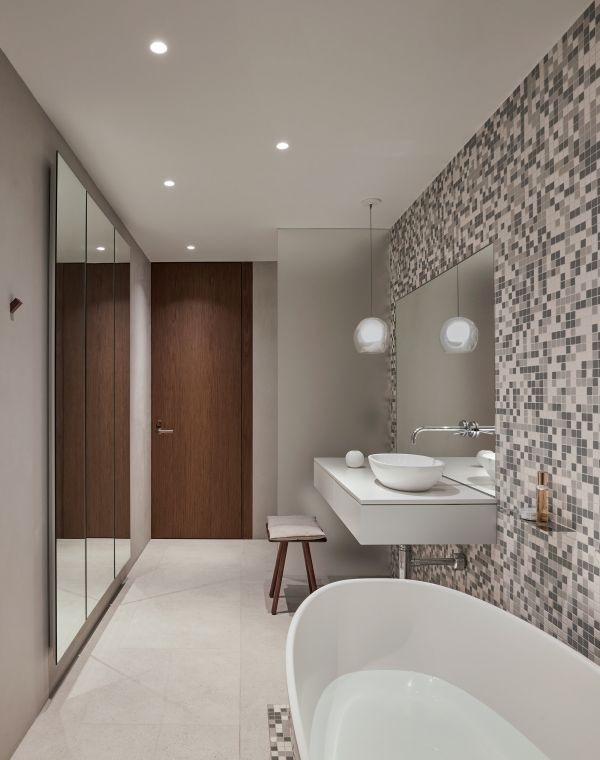
Mikvah Pool © Mike Schwartz
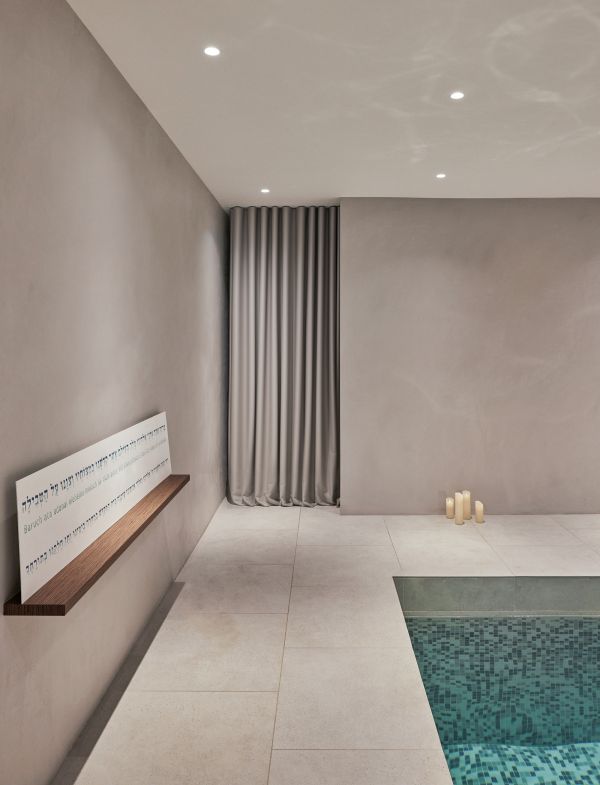
Mikvah Pool © Mike Schwartz
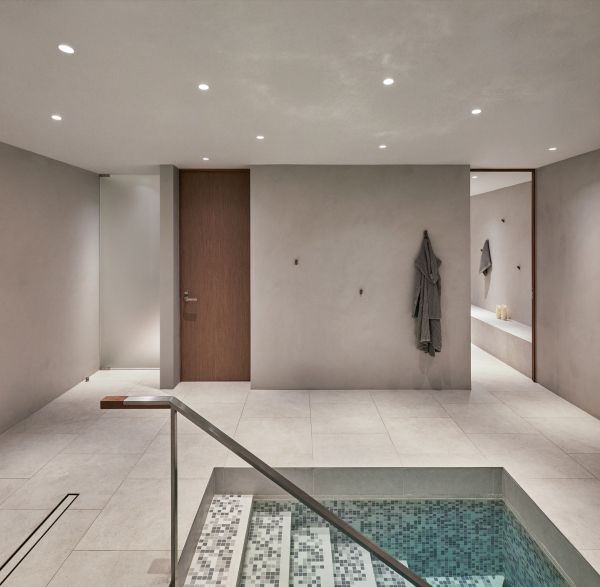
Mikvah Handrail Detail © Mike Schwartz
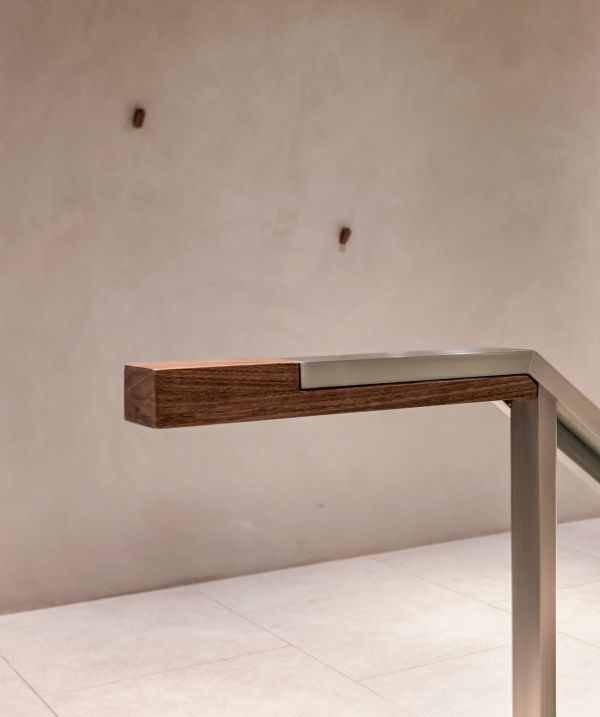
Mikvah Room © Mike Schwartz
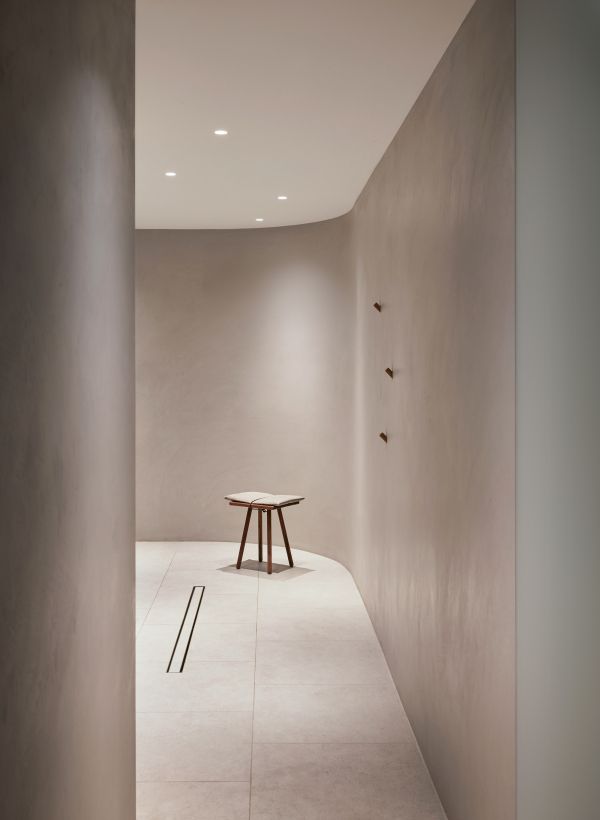
Handwashing © Mike Schwartz
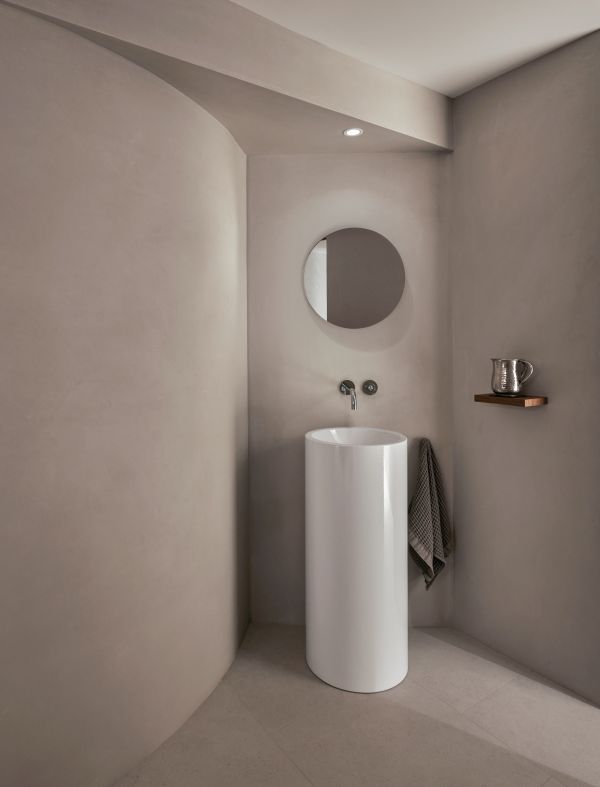
Reception © Mike Schwartz
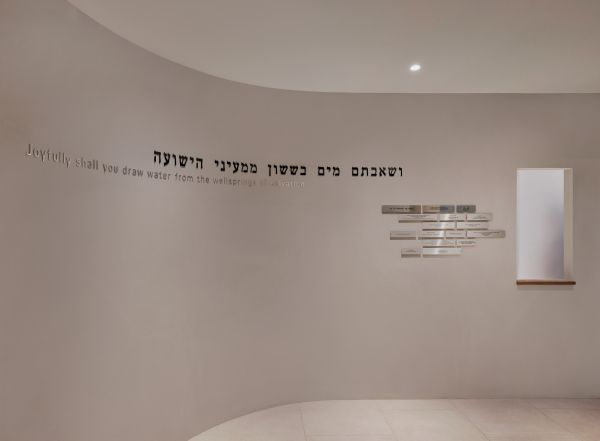
A Mikvah holds profound spiritual significance in Judaism, symbolizing purification through ritual immersion in water. Its name, ‘Mikveh’, originates from the Old Testament book of Genesis and translates to when G-d gathered waters during the creation. While early Mikvahs were simple earthen constructions dating back thousands of years, the modern ones resemble serene spa-like facilities, primarily serving observant Jewish women.
The Mikvah pool must be constructed of concrete and in accordance with strict Rabbinical laws. It needs to be integrated into the ground or become an integral part of a building structure. Typically consisting of two interconnected pools: a lower chamber filled with rainwater collected under Rabbinical supervision and an upper immersion pool filled and replenished with tap water.
Building on these profound traditions, our “City Mikvah” project seeks to create a dialogue between spirituality, intimacy, and place. Conceived within the lower level of a four-story religious facility, the design confronted a raw, unyielding space defined by low ceilings, masonry piers, reinforced beams, and protruding footings. Rather than concealing these conditions, we embraced them, allowing sculpted ceilings, meandering walls, and integrated built-ins to emerge, thus transforming obstacles into opportunities for meaning. Inspired by the ancient Mikvah’s elemental simplicity, we curated a rich, earthen-toned palette that evokes a mystical ambiance, elevated by an orchestrated interplay of light, shadow, and reflection.
The outcome is now a cohesive space with an elevated spiritual experience, guiding users seamlessly through the ritual sequence of reception, preparation, immersion, and washing. Recognizing the intimate significance of Mikvah use in Jewish tradition, particularly for women, we created a space enriched with a sense of the sacred, resonating with both tradition and timelessness.