Unit 8408
Type: Residential-Interior
Program: High-Rise Condo Unit
Location: Chicago, Illinois
Construction: Harder Brothers, Inc.
Status: Completed 2023
Brief: Renovation of an 1,800 SF apartment, including custom cabinetry and millwork
Photographer: Adrien Williams
Erecting Hancock @Ezra Stoller
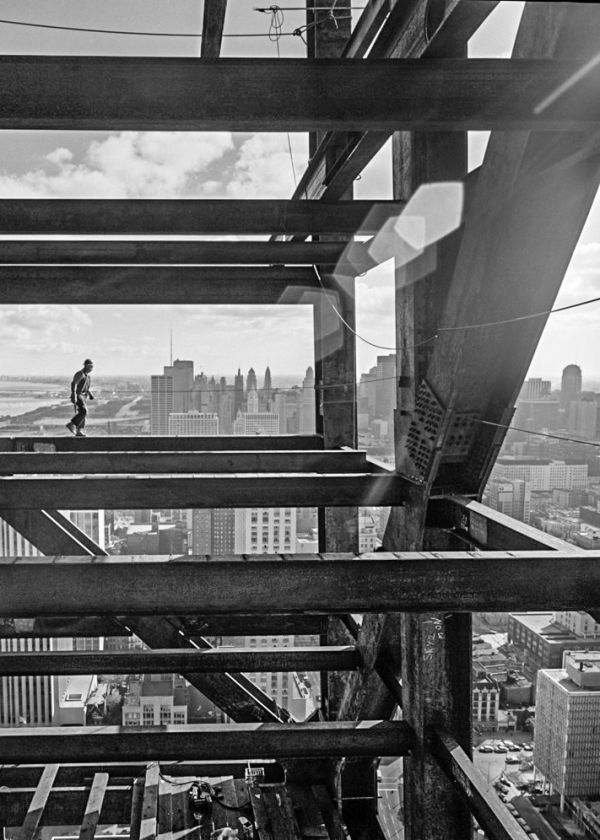
Project Location
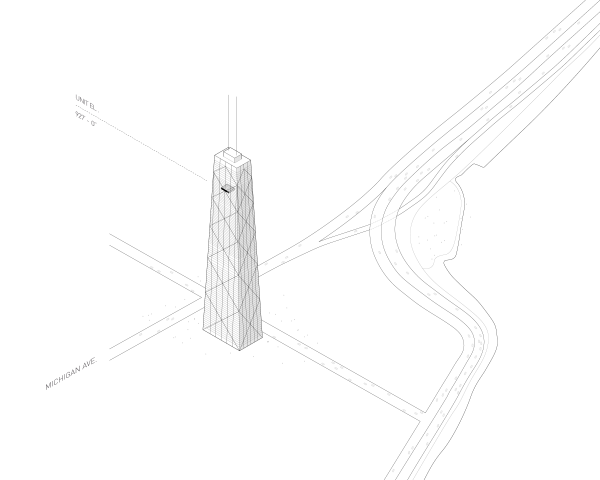
First Visit
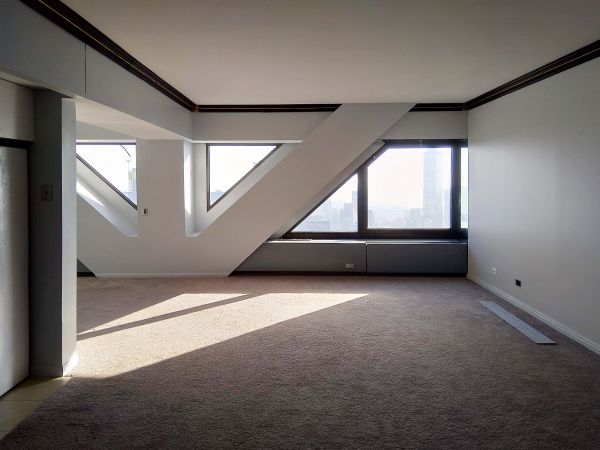
Concept
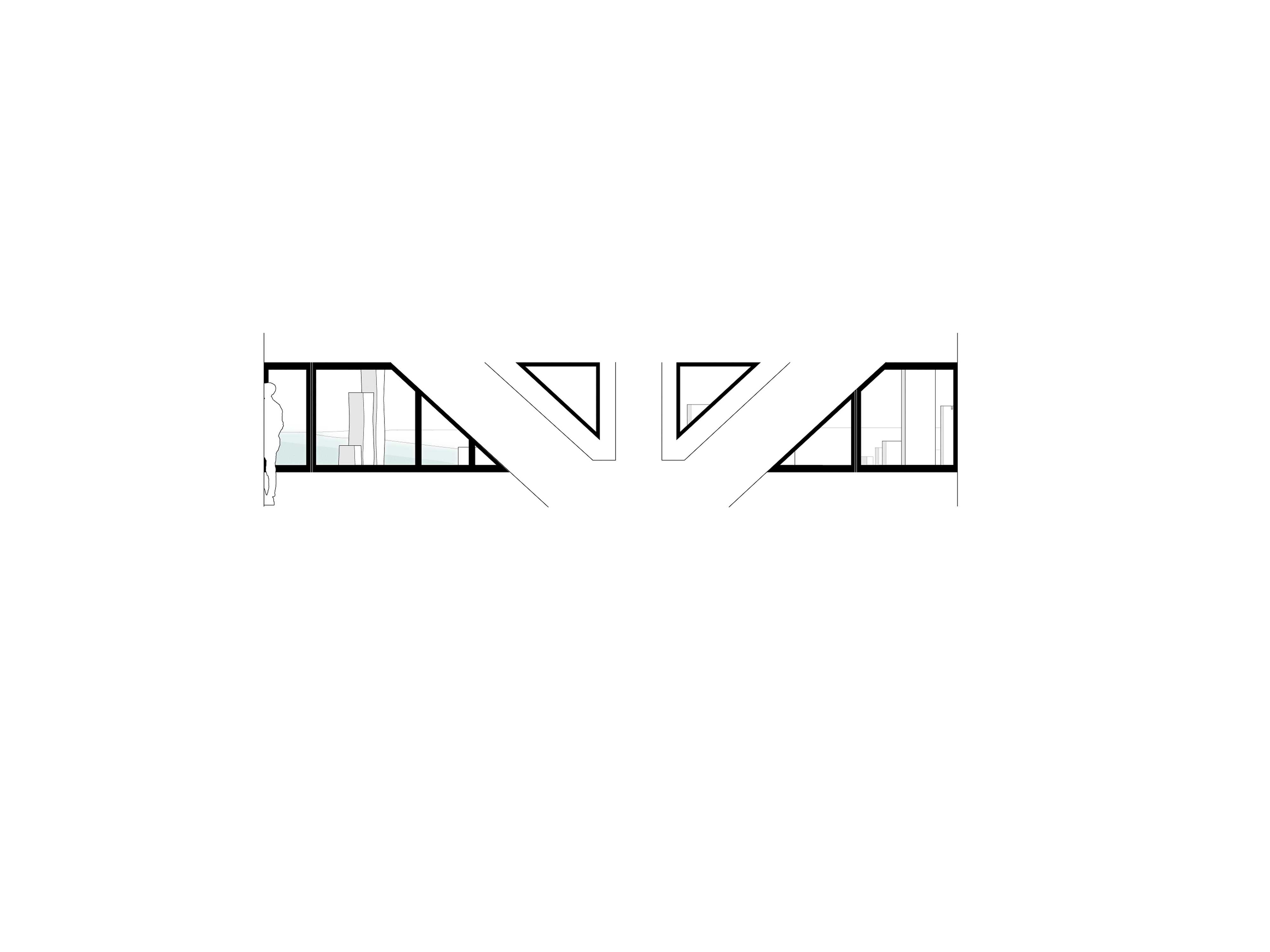
Existing Plan
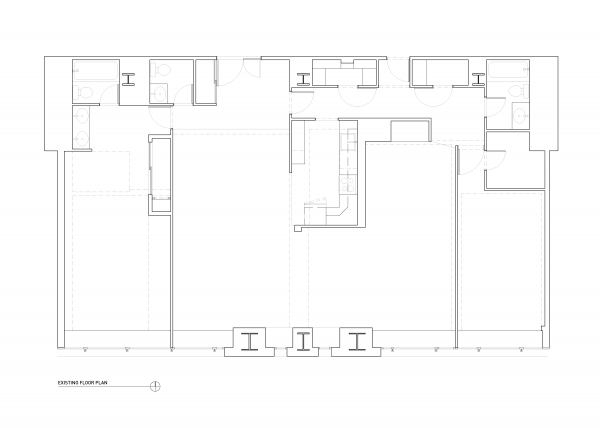
Proposed Plan
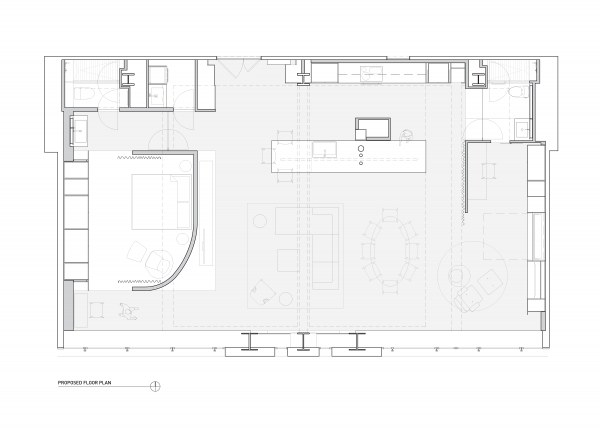
Organization Diagram
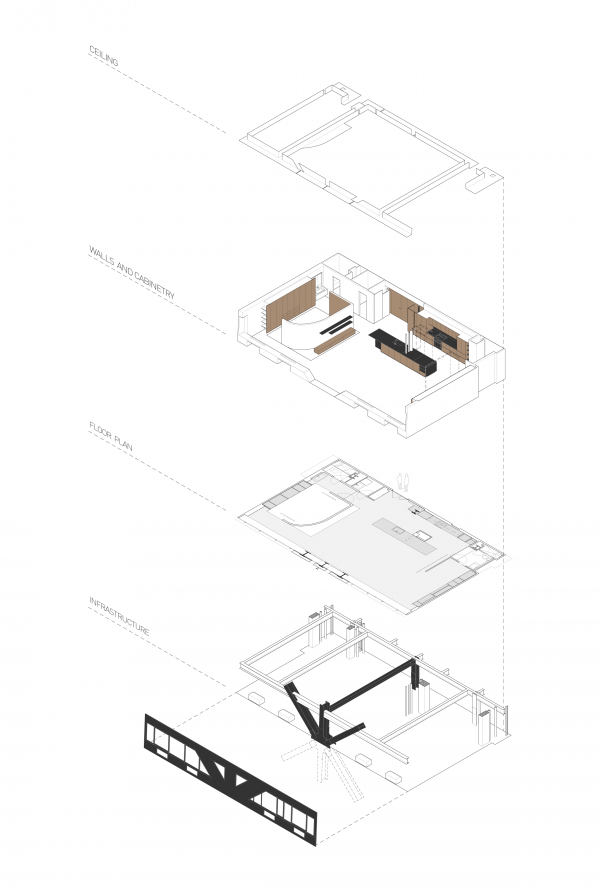
Demo
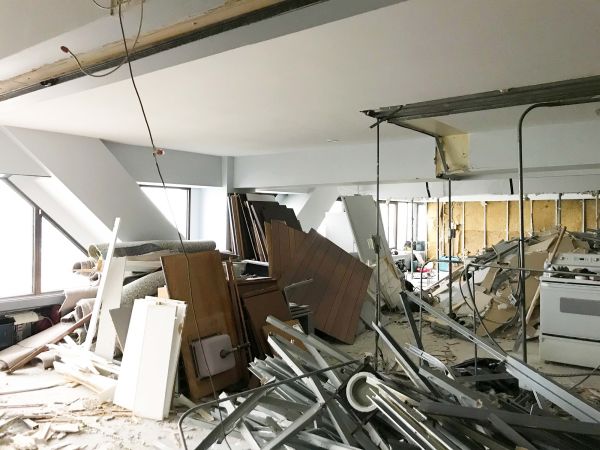
Revealing
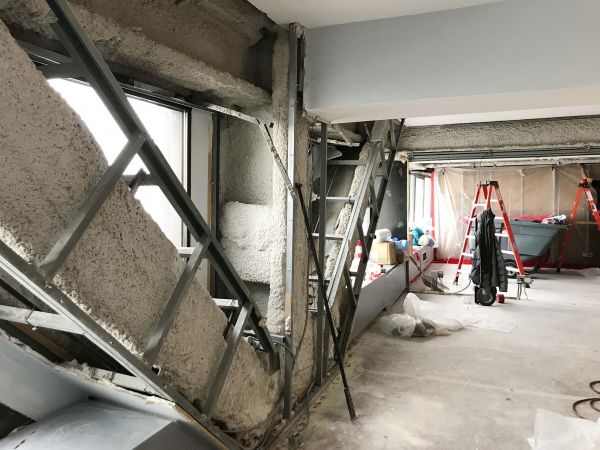
Revealing
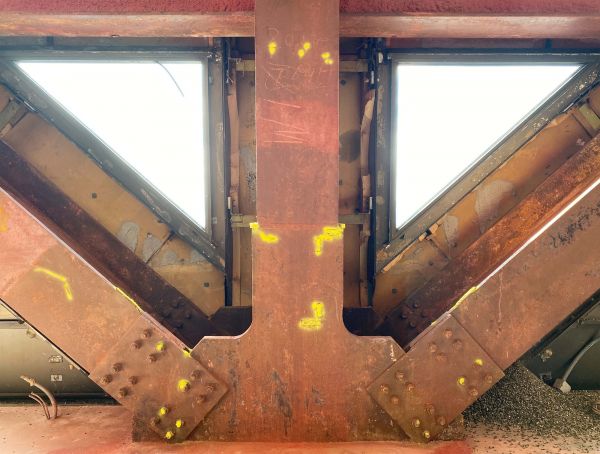
Structure revealed © Adrien Williams
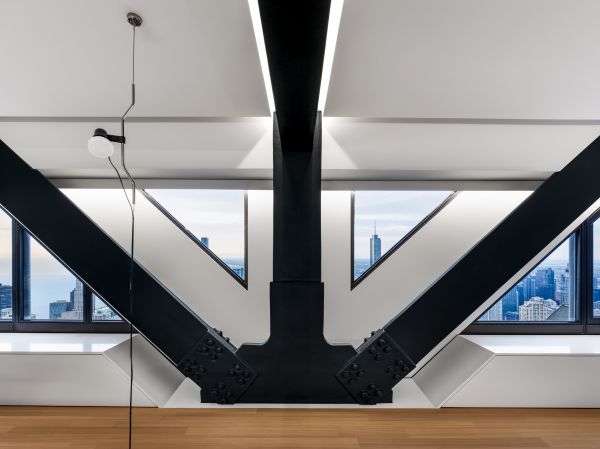
Living © Adrien Williams
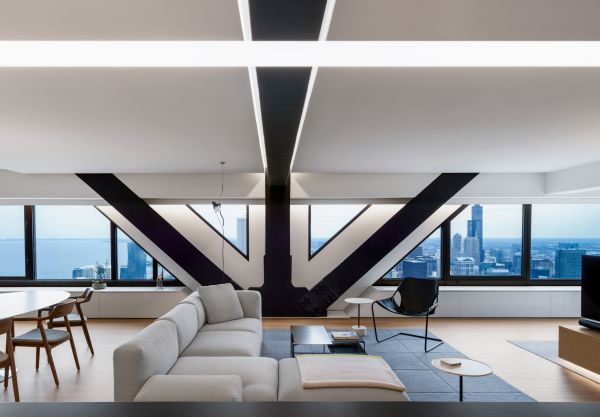
Living © Adrien Williams
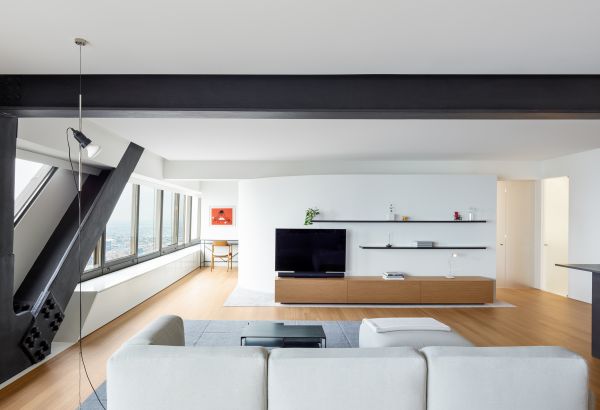
Entry © Adrien Williams
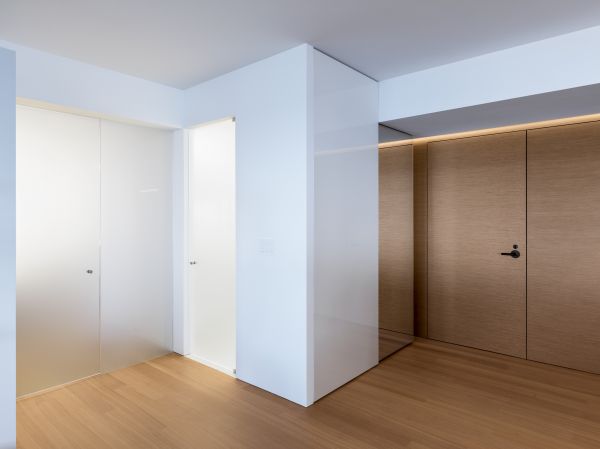
Kitchen © Adrien Williams
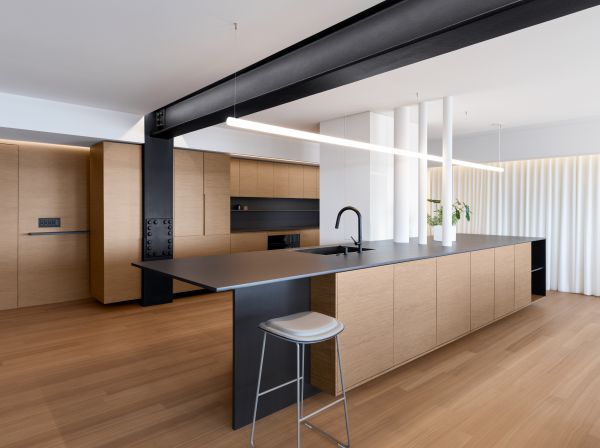
Kitchen © Adrien Williams
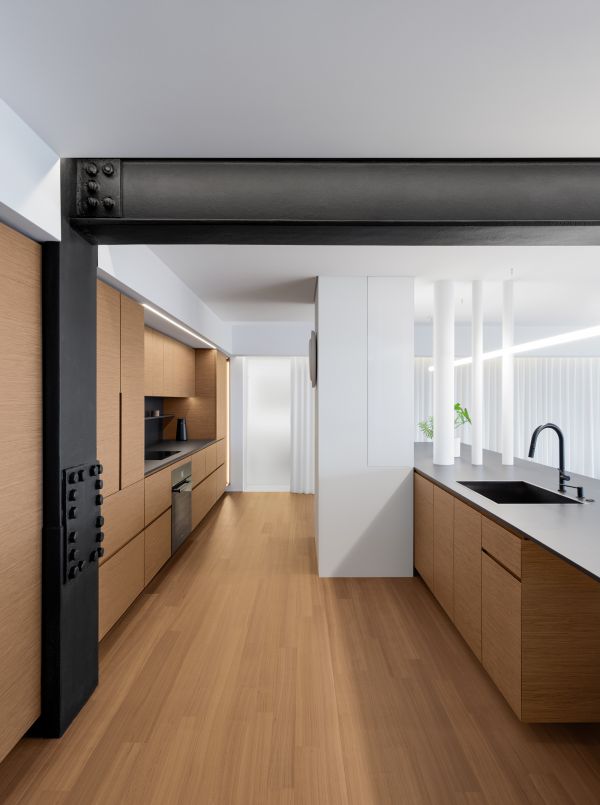
Kitchen © Adrien Williams
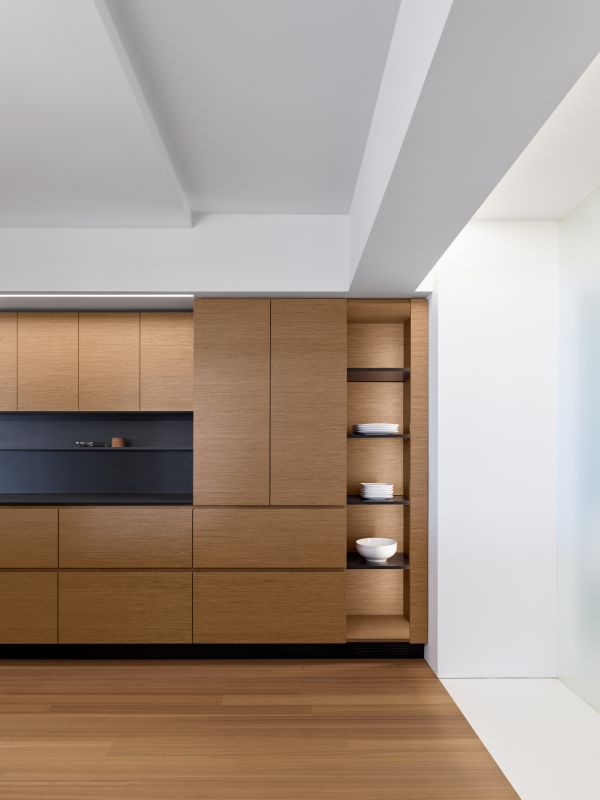
Bath © Adrien Williams
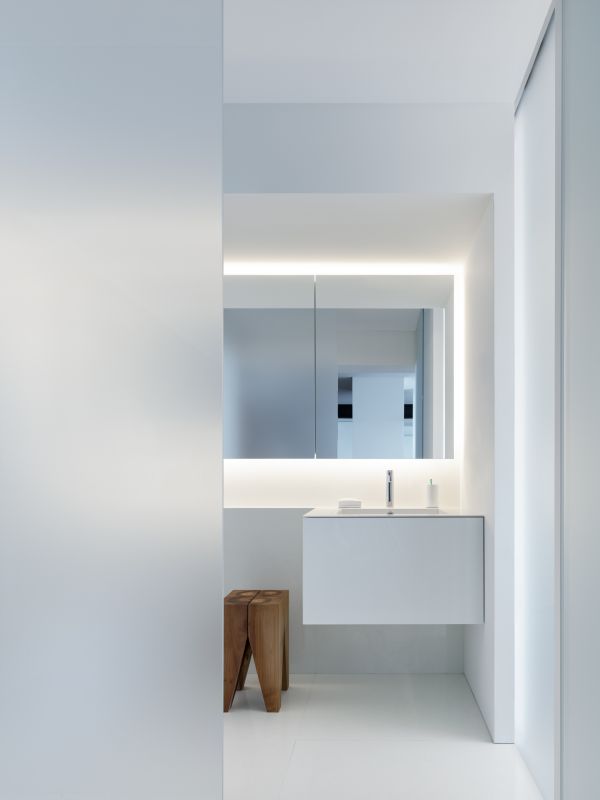
Kitchen © Adrien Williams
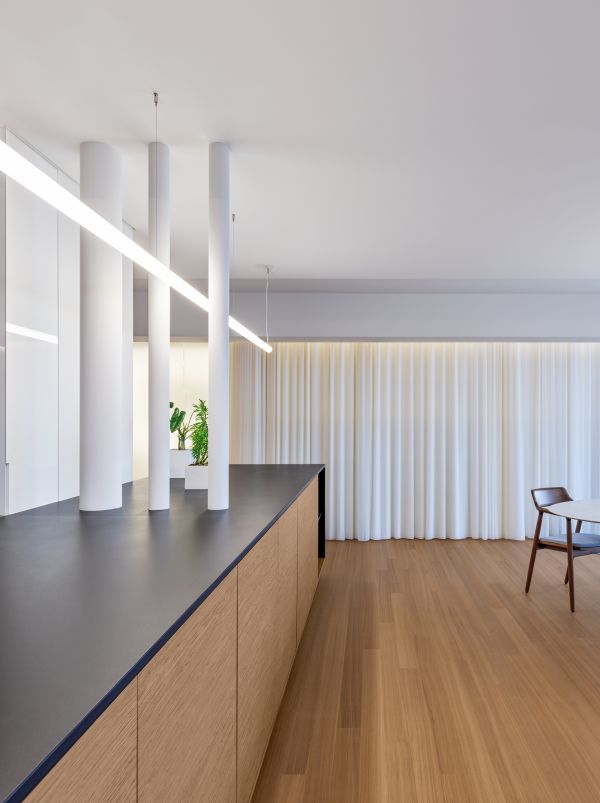
Living © Adrien Williams
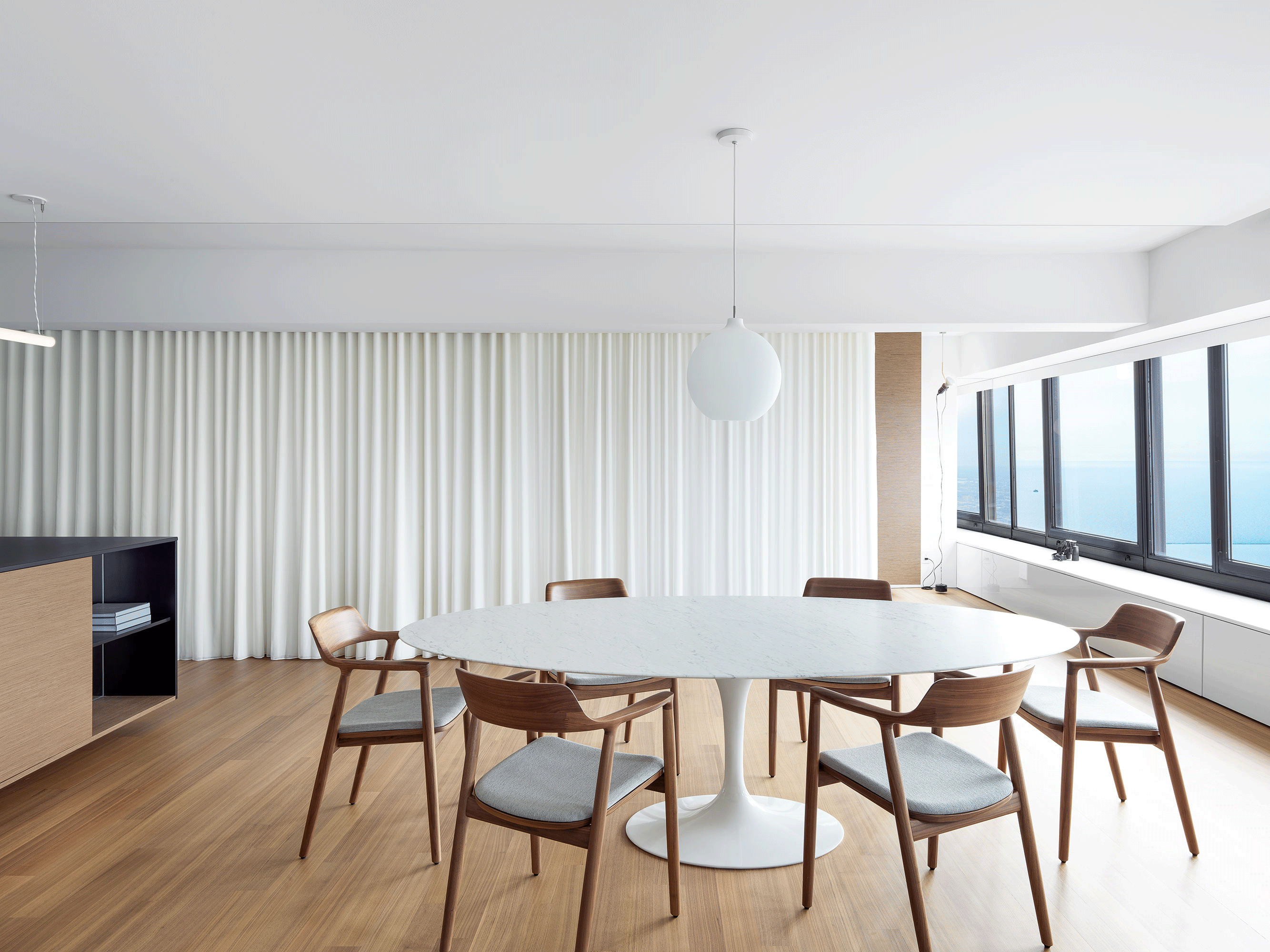
Guest area © Adrien Williams
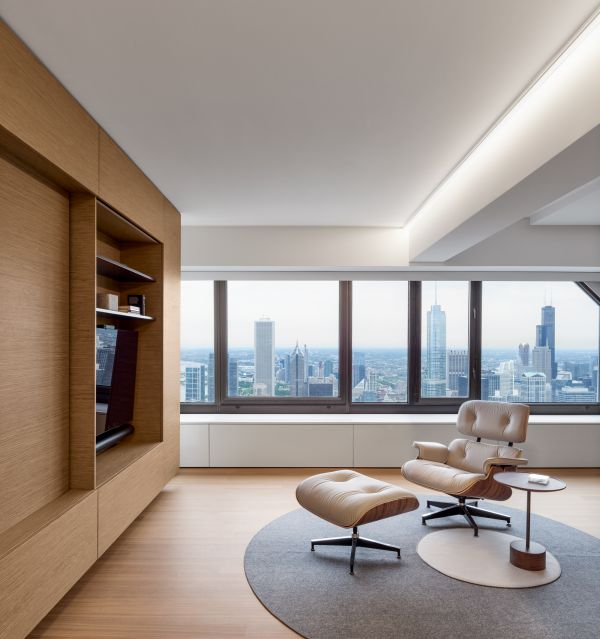
Living © Adrien Williams
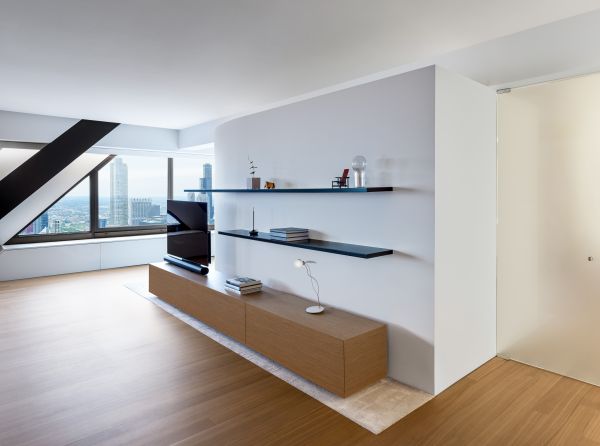
Bedroom © Adrien Williams
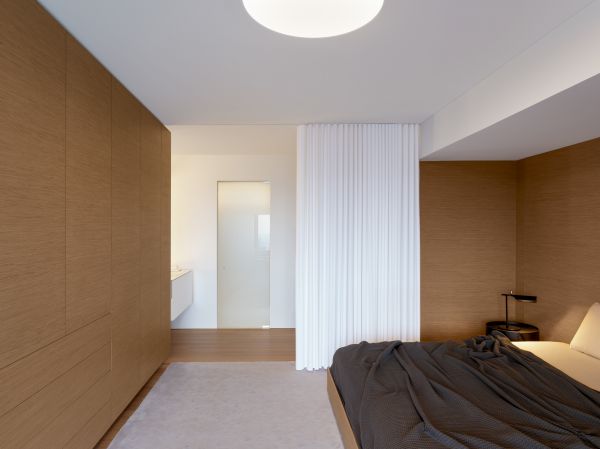
Bath © Adrien Williams
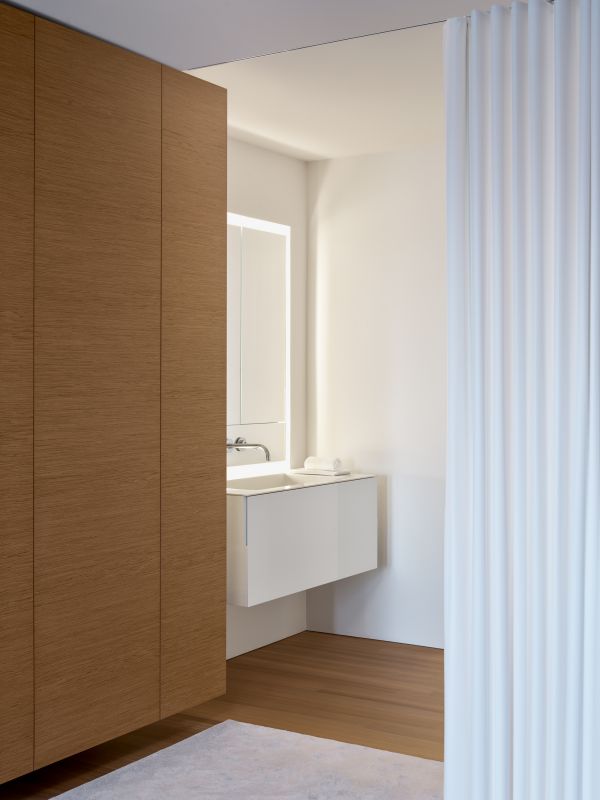
Bedroom © Adrien Williams
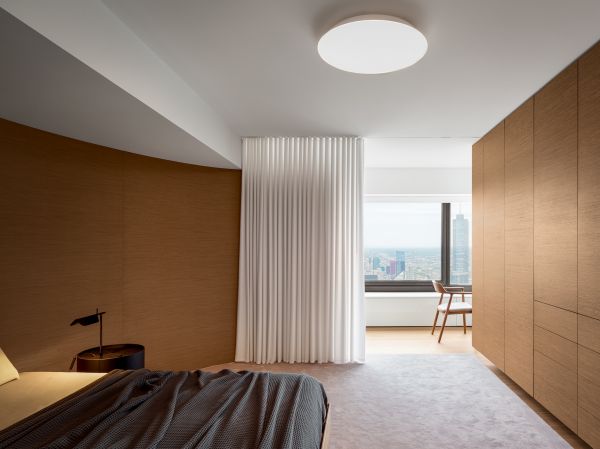
Bedroom © Adrien Williams
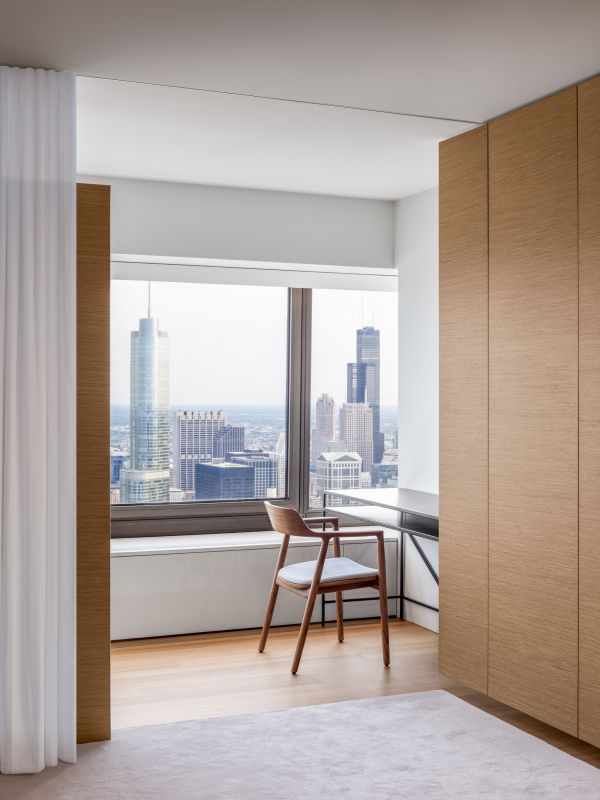
Completed in 1969, the John Hancock building is considered a structural engineering masterpiece. Its soaring, monumental presence in the Chicago skyline has since become synonymous with the city and is arguably the most recognizable residential high-rise building in the world. Yet, the apartments within it and their spatial qualities are seldomly shown or discussed.
In our first visit to this 84th floor residence, we were surprised with how compartmentalized and dark the unit actually felt. Unless standing directly at the exterior wall, the deep footprint, built out structure, and low ceilings severely limited outside views and natural light. The apartment’s main feature, steel cross-bracing, was concealed beneath a thick layer of fireproofing and drywall, which made the exterior wall appear heavy and less approachable. Fortunately, the two bedrooms on either side of the living areas were far less obstructed and had a much better connection to the skyline.
From these observations, our goal was not only to improve daily life in this iconic building, but to amplify the experience of being 1000 feet above ground. To achieve this, we established one continuous aperture across the length of the unit’s footprint, enabling a much more direct connection to the city and dynamic sky. As a result, all the room partitions were pulled away from the exterior and oriented outwards, unobstructed by walls or doors. The primary bedroom is now cocooned behind a curved wall, a formal strategy that opens the viewing angle from deeper sections of the apartment. The existing kitchen is entirely re-configured, seamlessly integrating the shared plumbing stacks. This new arrangement establishes a direct visual dialogue with the living space, as well as Chicago’s iconic city scape beyond.
To further develop this relationship, we revealed the diagonal steel members, primary beam, and column. Current fireproofing technology enabled us to remove the old protective layers and free the steel. Now, for the first time since the building was erected, this structure can be seen and touched again. No longer simply structure, the steel bracing is a visual and tactile element that stretches across the living space, bringing the building’s exoskeletal frame inside.
The remaining three perimeter walls of the apartment are visually unified using horizontally-oriented walnut paneling. The floating millwork cabinets contain most of the unit’s storage and a hidden pull-out bed that can form a second bedroom. A fabric room divider softens the interior as a theatric backdrop, while offering privacy as needed.
The selection of finishes and time period furniture pieces bring the unit harmoniously together, complementing the exposed heavy steel. This combination of elements attempts to create a link with the building’s identity of High Modernism, while adding a new perspective for our clients living inside this timeless masterpiece.