Wilmington House
Type: Residential - New Construction
Program: Single-Family Home
Location: Wilmington, Vermont
Status: Unrealized, Design Completed 2024
Brief: New 3,400 SF Single-Family Residence with Lake Access Dock
Site Plan
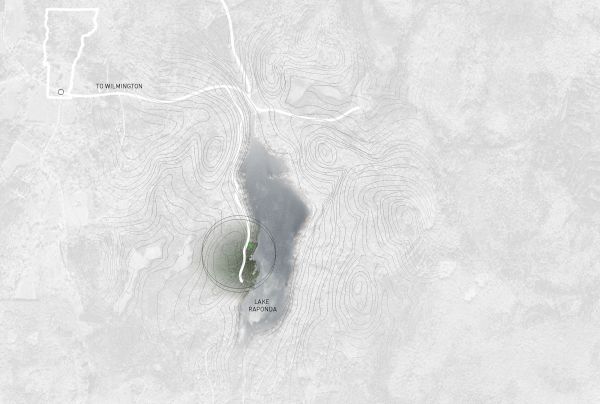
Site Views Framing
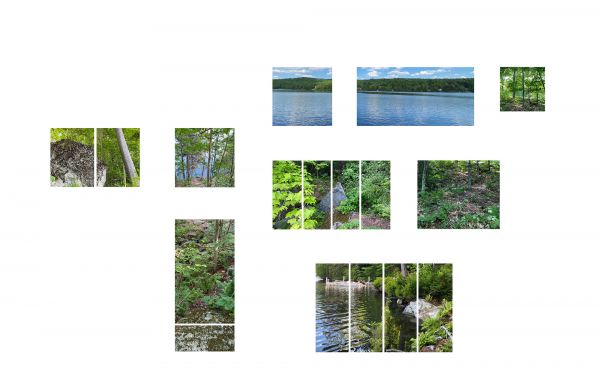
Site Section
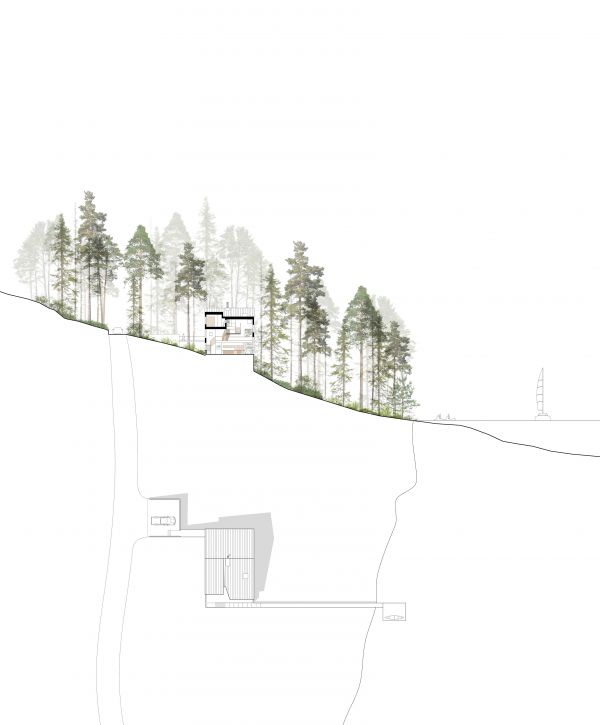
Cross Section
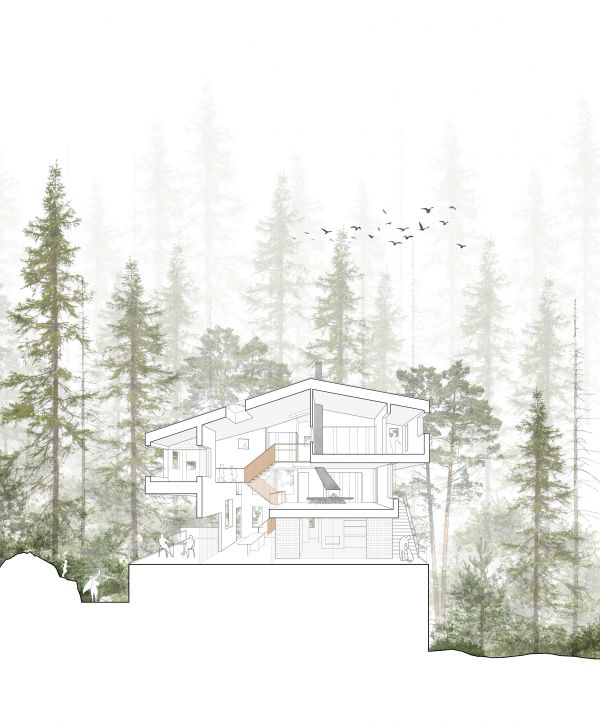
Study Model
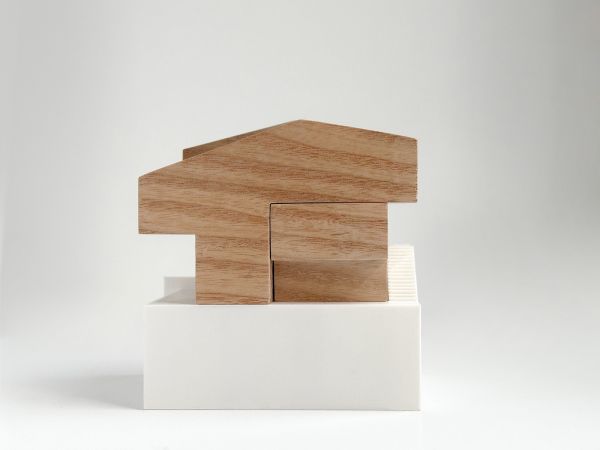
Sequence Model
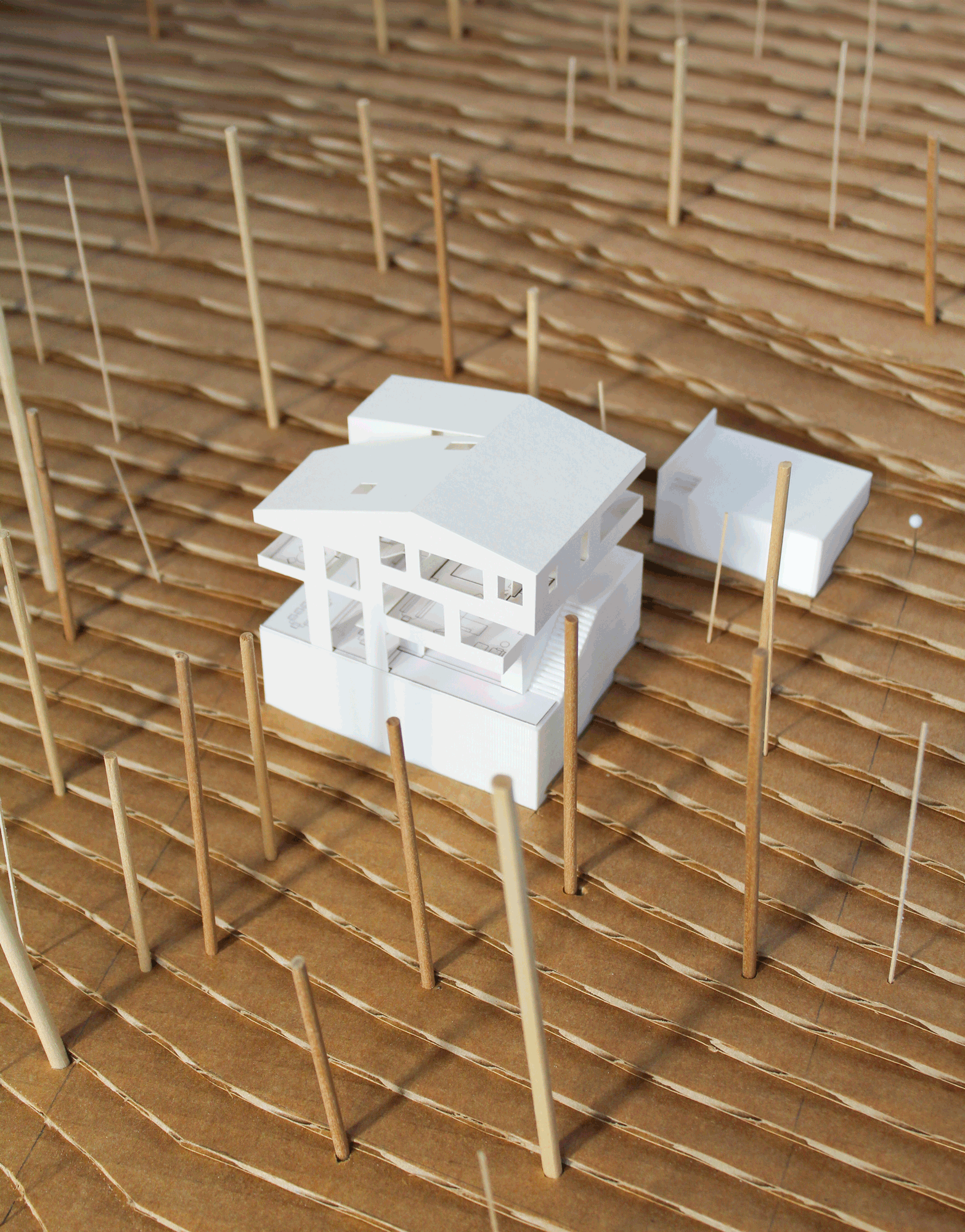
Steel Framing Diagrams
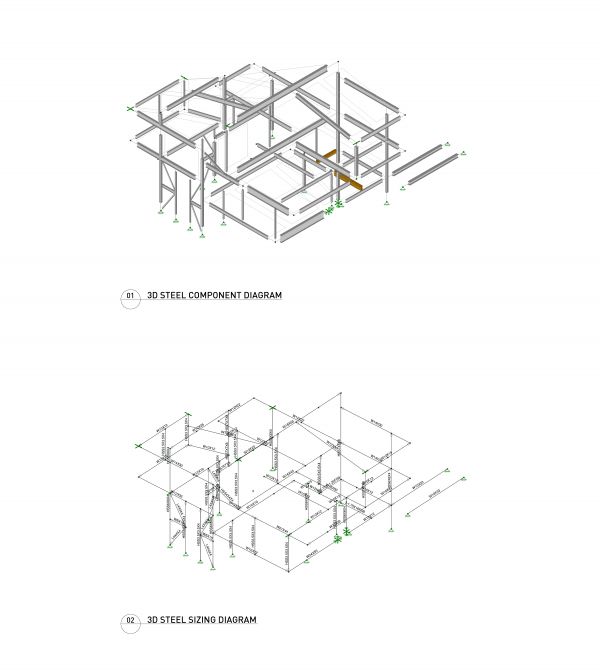
First Level Plan
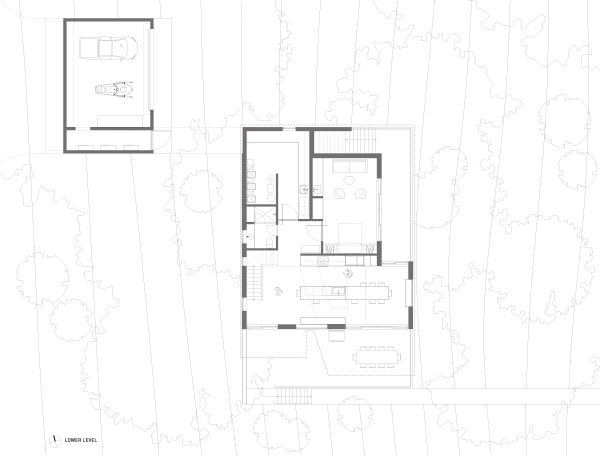
Second Level Plan
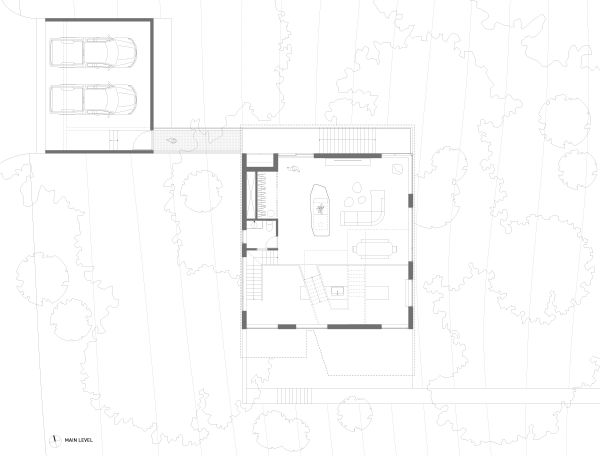
Third Level Plan
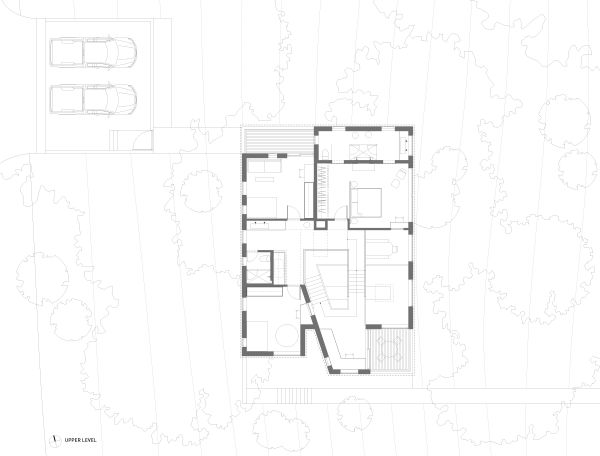
House Detailed Section
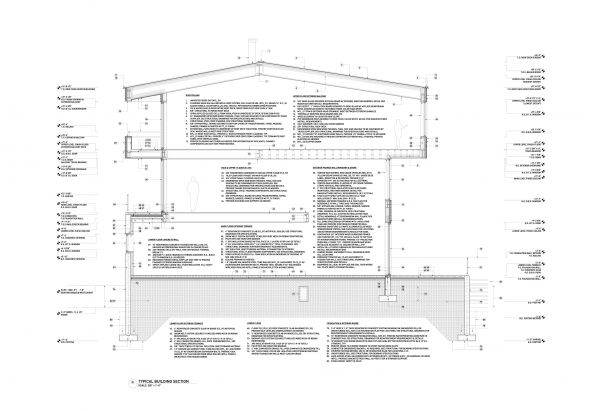
Birds eye View from Entry Road
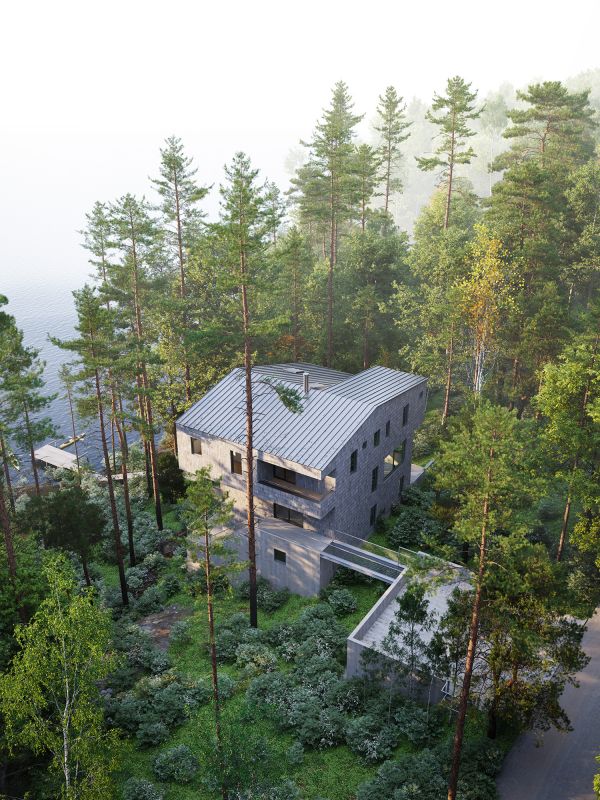
East Facade
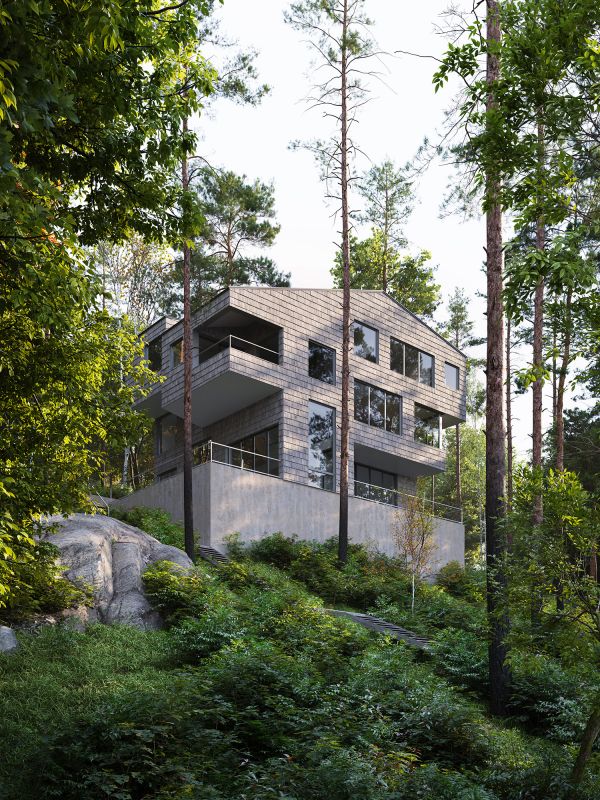
View from the Lake
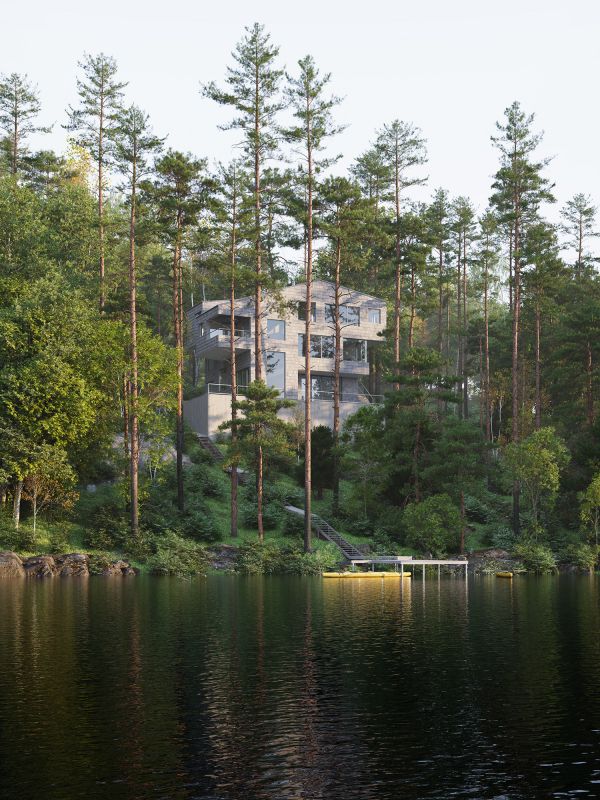
North Facade
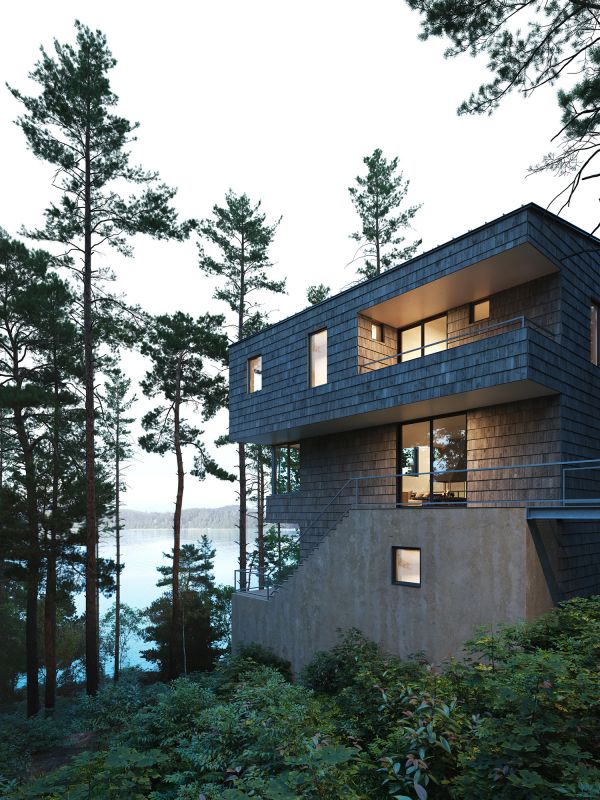
Lower Level Deck
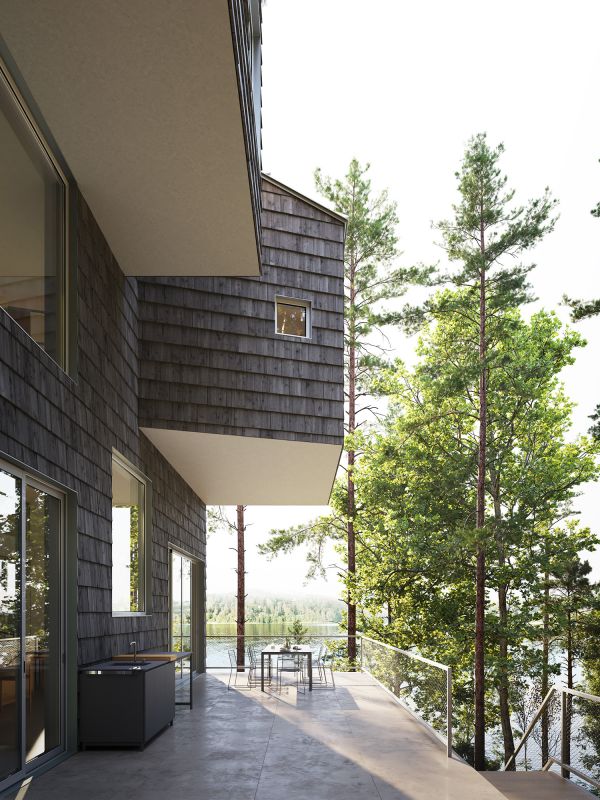
Kitchen
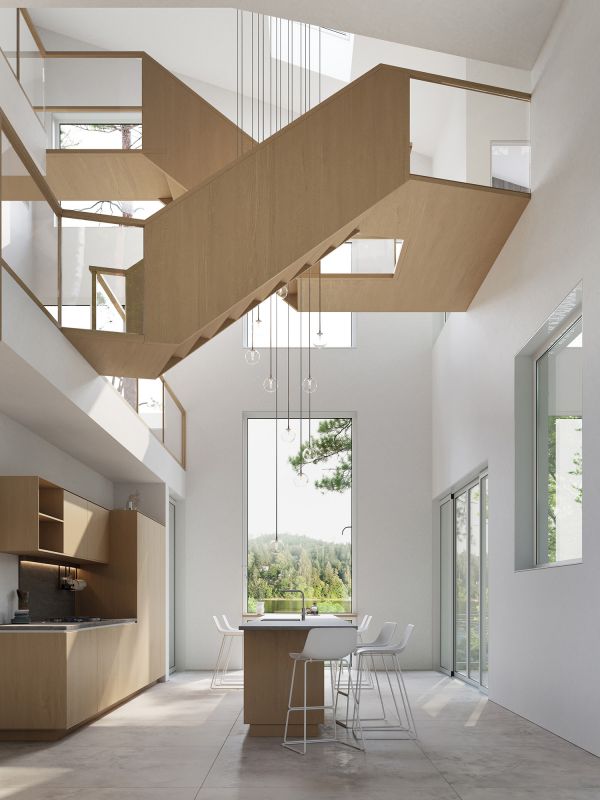
Kitchen
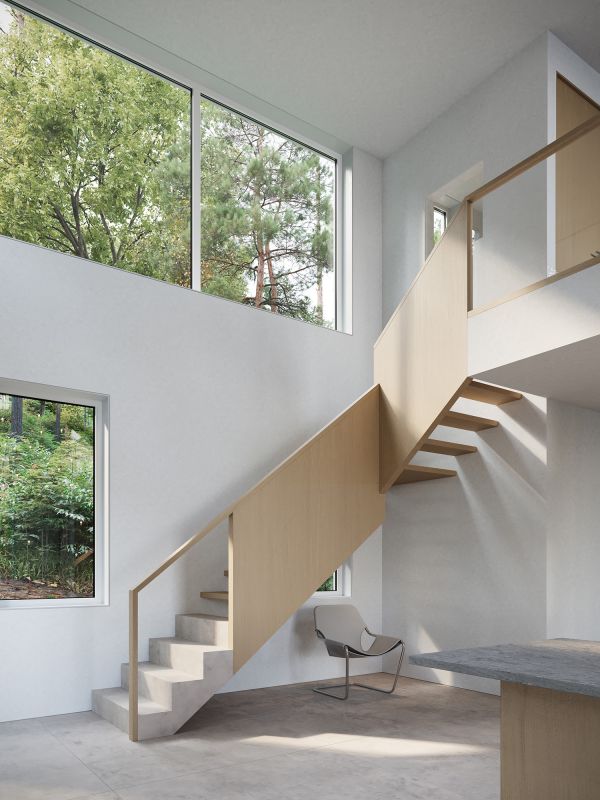
Main Living Space
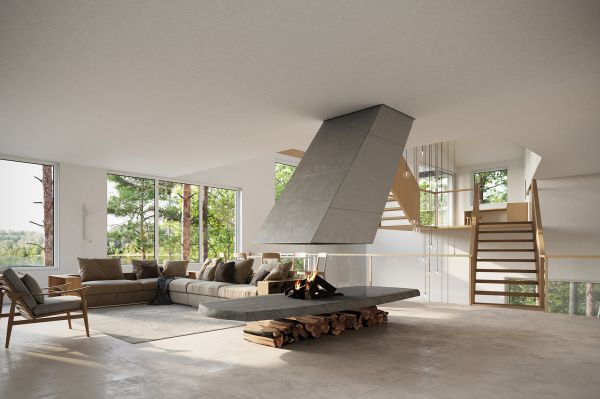
Main Living Space
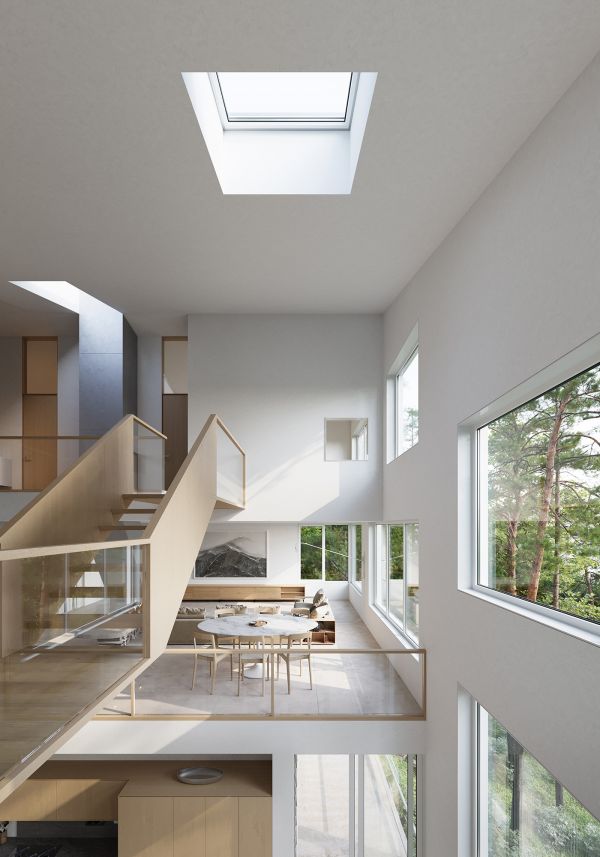
Mezzanine Office
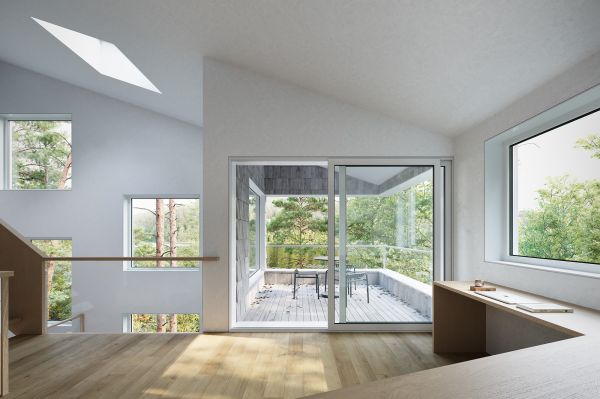
View from Upper Level
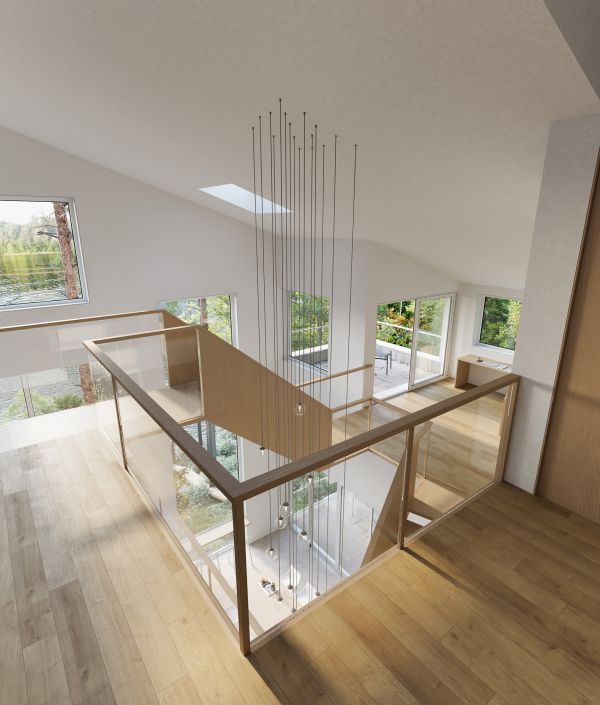
Upper Level Bedroom
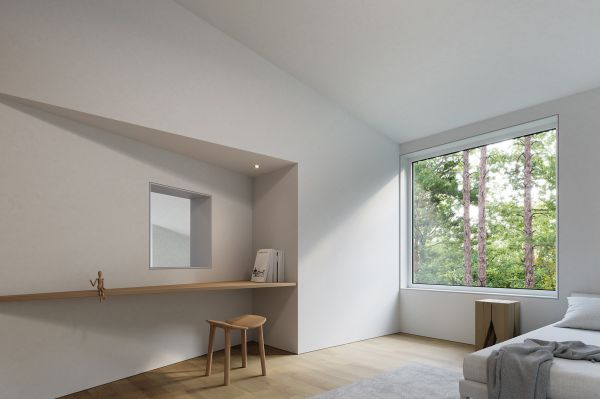
Nestled on the edge of Lake Raponda near Wilmington, Vermont, this serene yet challenging site is embraced by century-old trees, moss-covered boulders, and a beaver lodge. Our clients, an active family with three young children, acquired this secluded property for their second home as their desire to be closer to nature made this a perfect spot to build on.
In our design explorations, we aimed to find a solution with minimal impact on this undisturbed, barren site while meeting the pragmatic needs of our clients. Iteratively working in section, we navigated the complexities of building on a steep slope, considering environmental factors, and adhering to strict zoning constraints. Our proposal included two platforms at varied elevations, with the smaller one serving as a staging area during construction and later transforming into a carport with storage. The second platform gracefully rose out of the slope, hosting the new dwelling. Maintaining a small footprint for minimal site disturbance, we evolved the house plan vertically to optimize views and maximize natural light. The building structure was designed using smaller segmented members of steel and engineered lumber to accommodate challenges in deliveries to this remote site.
Exterior material selections were guided by vernacular expressions of the surrounding architecture and the material’s ability to weather and blend harmoniously with the surroundings. Envisioning the building skin transforming over time, echoing the grey granite rock formations on the site, we aimed to metaphorically foster a symbiotic relationship with its immediate context.
We imagined that upon one’s approach to this cedar-clad home, the carved massing would unfold, revealing deep overhangs that offer shelter along exterior pathways from seasonal elements. Simultaneously, these overhangs would frame viewing corridors, providing carefully choreographed glimpses of Lake Raponda along the slope. Above, the outdoor rooms extend the interior planning and are strategically nested at different levels for varied connection with the landscape. The organization of sleeping and living spaces was oriented towards cardinal directions and the rhythmic journey of the sun, resulting in a distinct spatial quality in each part of the house. Interior windows would enhance connectivity within, while oversized punched window openings unify all the spaces. These openings would serve as apertures for uninterrupted views, facilitate cross ventilation, and enhance the penetration of daylight on this heavily forested site.
A sculptural cross-laminated timber stair threads its way through a three-story void, providing vertical circulation and serving as a focal point. This suspended internal circulation not only acts as a visual and vocal communication for the family but also offers a vantage point for observing the beauty of the surrounding nature from an elevated perspective.
Although this project will not come to fruition, it nevertheless embodies our ongoing architectural interests, reflected in the conception of this home. Our emphasis on providing optimal natural light, crafting diverse forms for visual connectivity, and selecting context-appropriate materials to achieve cohesive harmony were the guiding principles for this site-specific dwelling.