Sawyer Residence
Type: Residential-Exterior Alteration
Program: Single-Family Home
Location: Chicago, Illinois
Construction: Instyle Construction Inc.
Status: Completed 2017
Brief: Alteration of existing exterior space
Existing Conditions
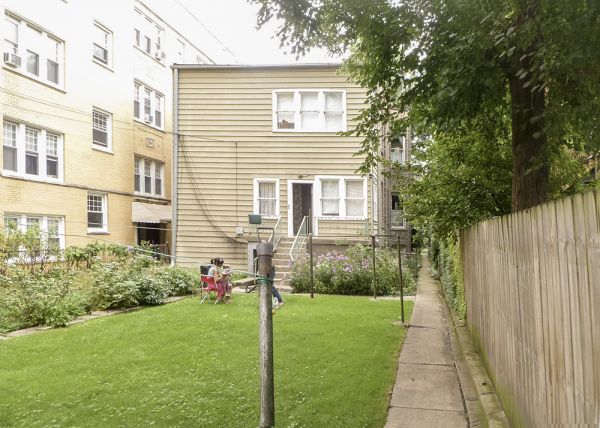
Proposed Site Plan
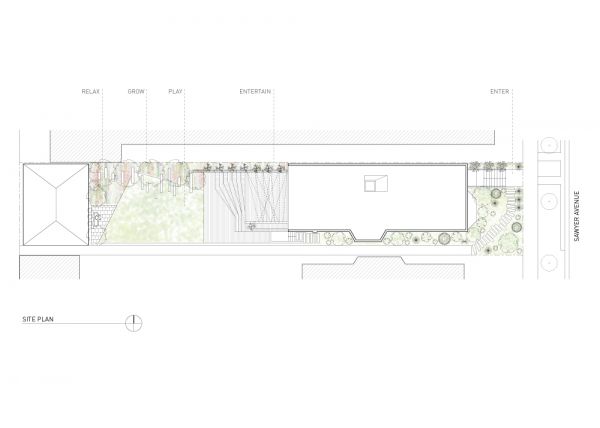
Study Model of Stair Assembly
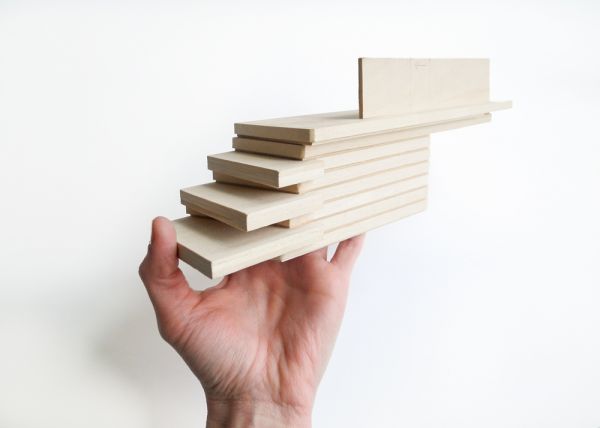
Final Model of Deck
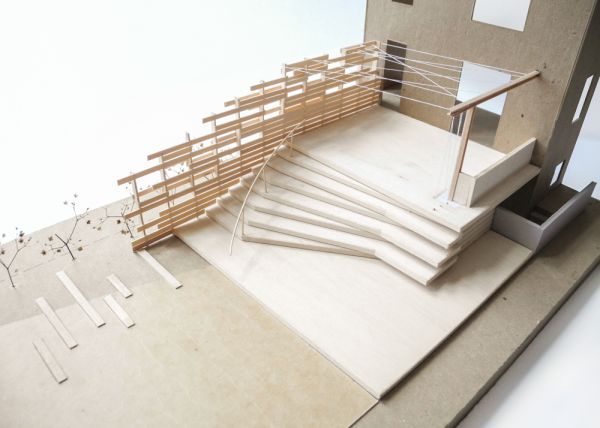
Deck Assembly Diagram and Material
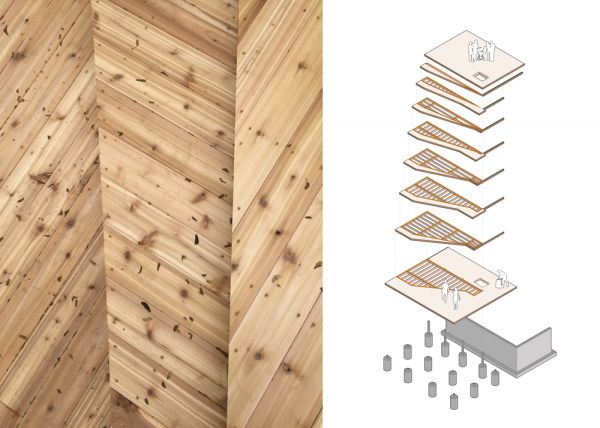
Deck and Screen Section
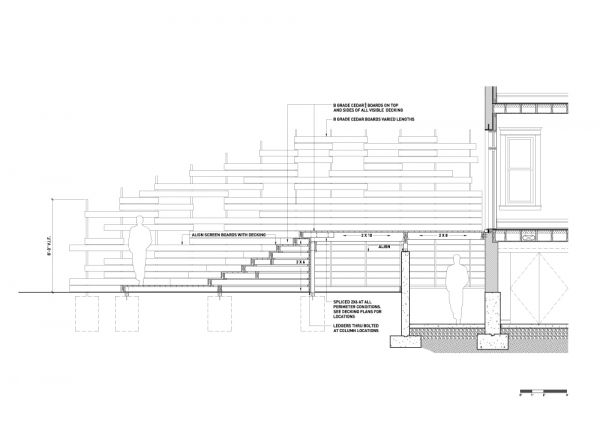
Construction
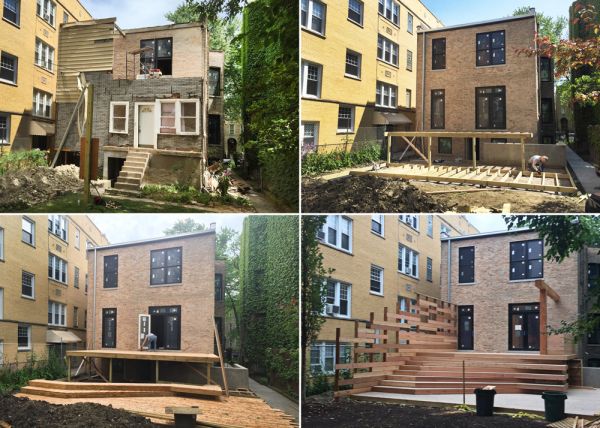
Detail View of Stair Assembly
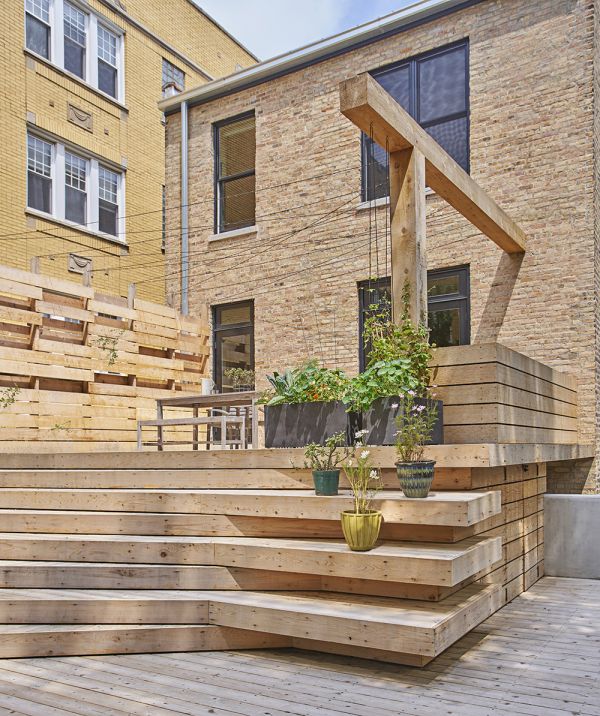
View of Deck
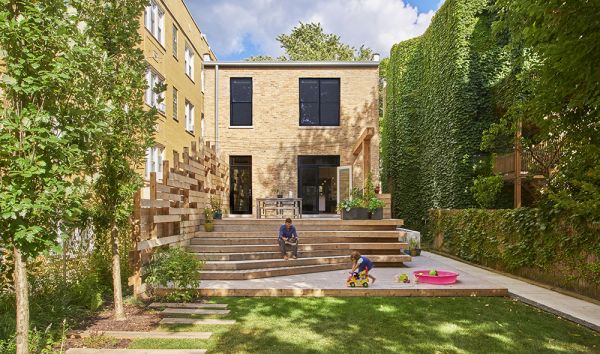
View of Screen
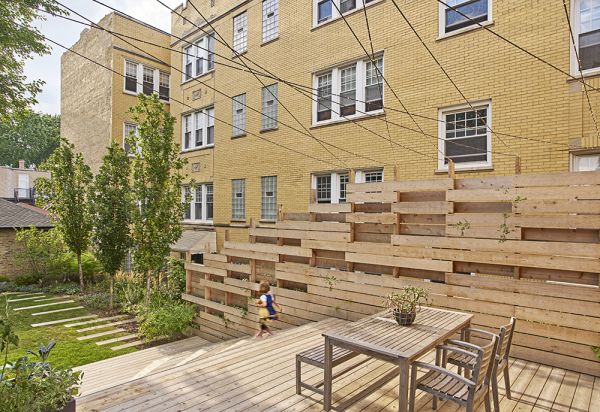
View of Deck
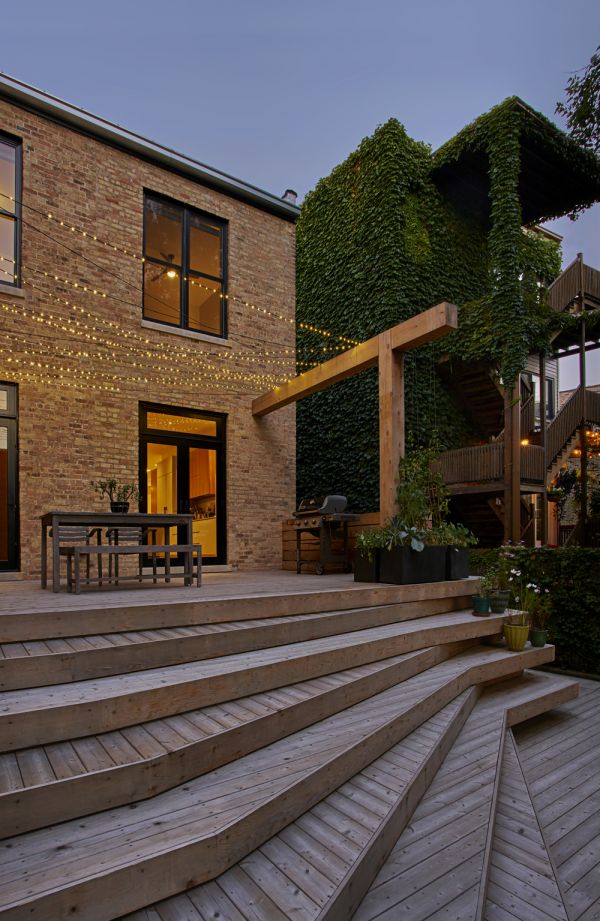
The exterior of this single family is thought of as an arrangement of continuous landscaped zones offering seasonal beauty for the homeowner, the neighbors, and an occasional passerby. The front, side, and rear yards are all stitched together using similar material palette of crushed bluestone gravel, large pavers, and indigenous plants. Varying in both color and aromas throughout the growing seasons, an urban landscape that is wild, yet beautiful is visible from the windows of both the home and the surrounding buildings.
The principal element of this landscape project is the back yard, where the new sculpted deck transforms it into a place for gathering, refuge and play. Composed of cascading cedar platforms, the homes main living floor extends and gradually descends to grade. Each step widens and turns, letting the imagination run wild with its myriad functions. The oversized privacy screen is integrated into the overall composition such that it is not perceived as a wall to the neighbor on the North, but as a new shared elevation in between. Treating the overlap and density of wood elements similar at both sides allows for light and shadow to be mutually appreciated. Over time, the planted “Virginia Creeper” ivy will take over the screen, eventually climbing the guide wire and transforming the deck into a gazebo, adding extra shade and privacy as well as additional backyard splendor for all to admire.