Newport Residence
Type: Residential-Gut Rehab
Program: Single-Family Home
Location: Chicago, Illinois
Construction: DiCosola Group
Status: Completed 2017
Brief: Conversion of a two flat multi-family building into a single family residence with a third floor addition
Concept Study Models
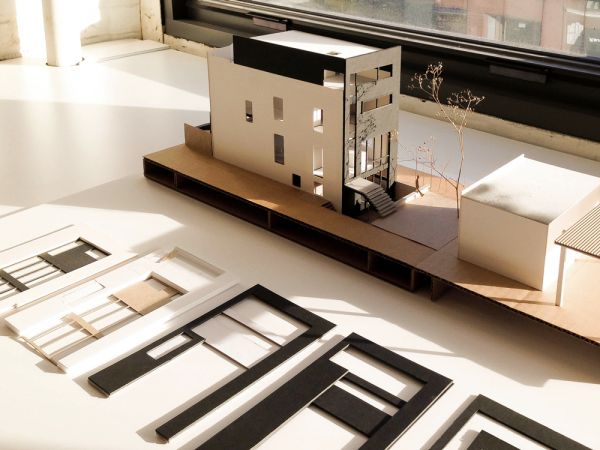
Proposed Section
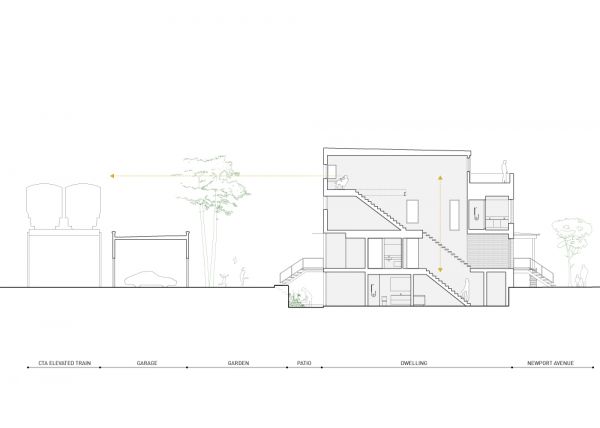
Proposed Plans
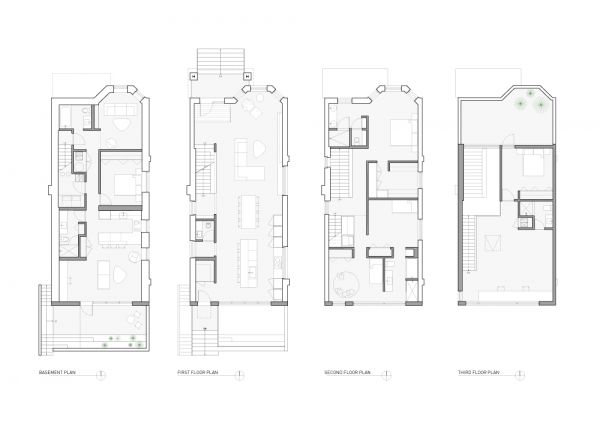
Existing Conditions: Exterior
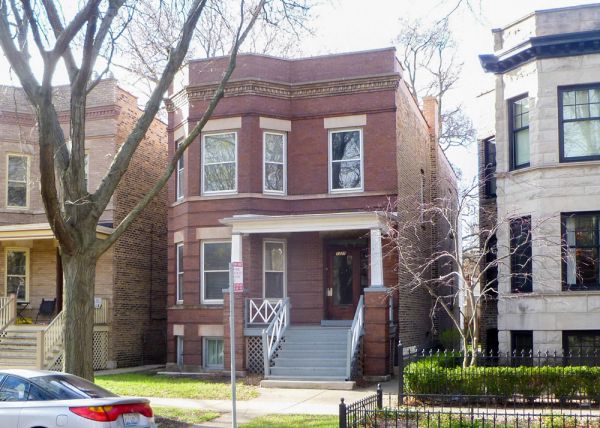
Existing Conditions: Interior
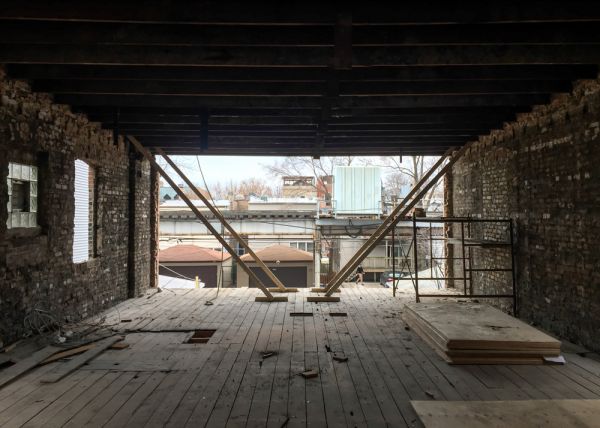
Construction: Excavation and Underpinning
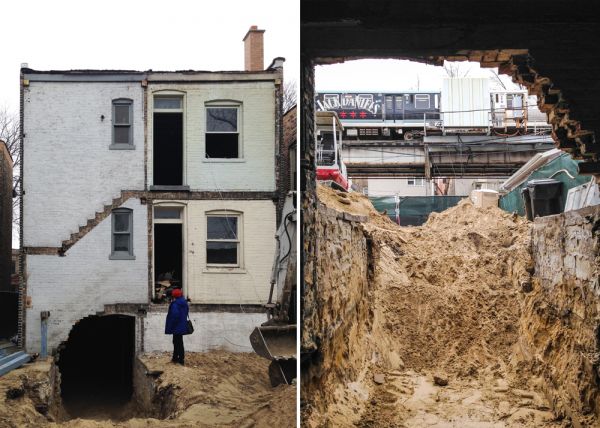
Construction: New Aperture
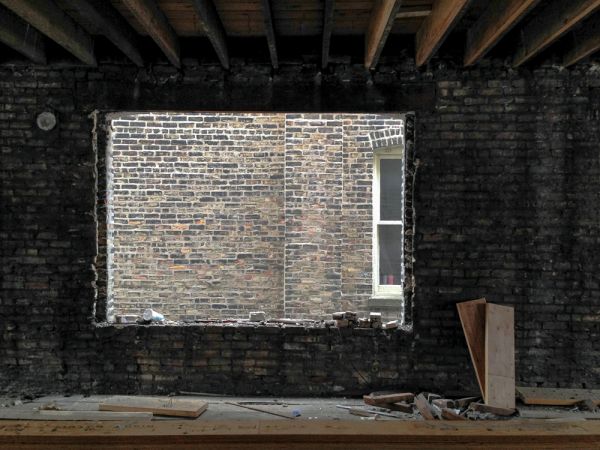
Main Stair © Mike Schwartz
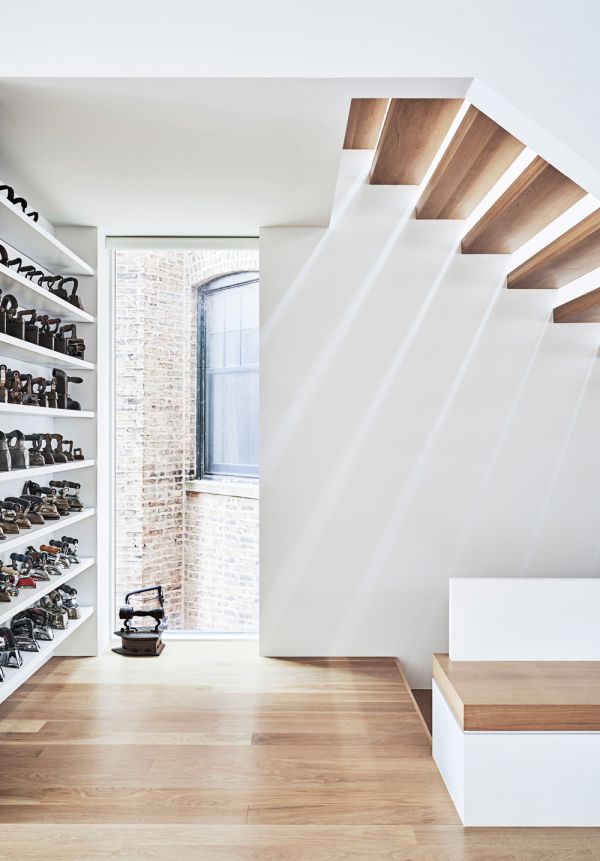
Main Stair © Mike Schwartz
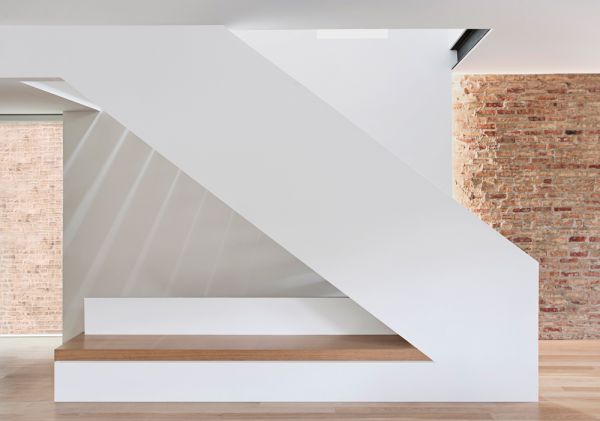
First Floor © Mike Schwartz
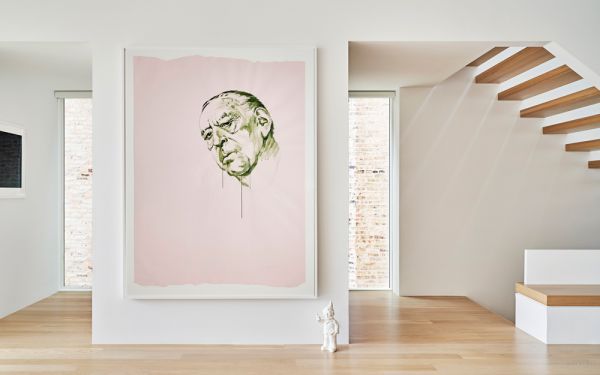
Living Area © Mike Schwartz

Kitchen © Mike Schwartz
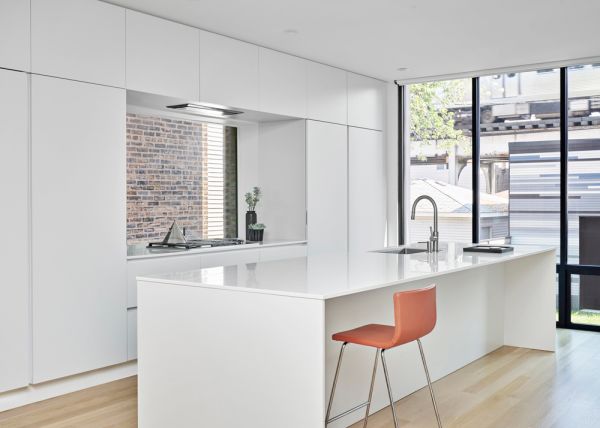
View of Second Floor © Mike Schwartz
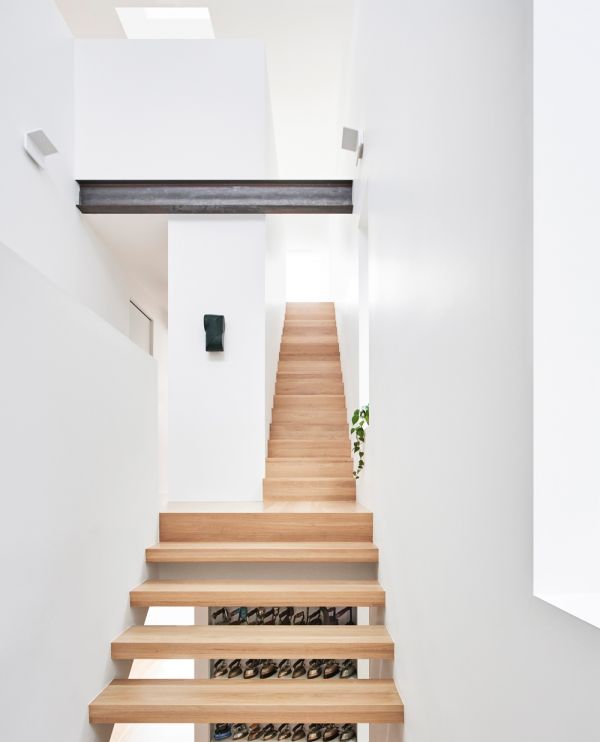
View of Third Floor © Mike Schwartz
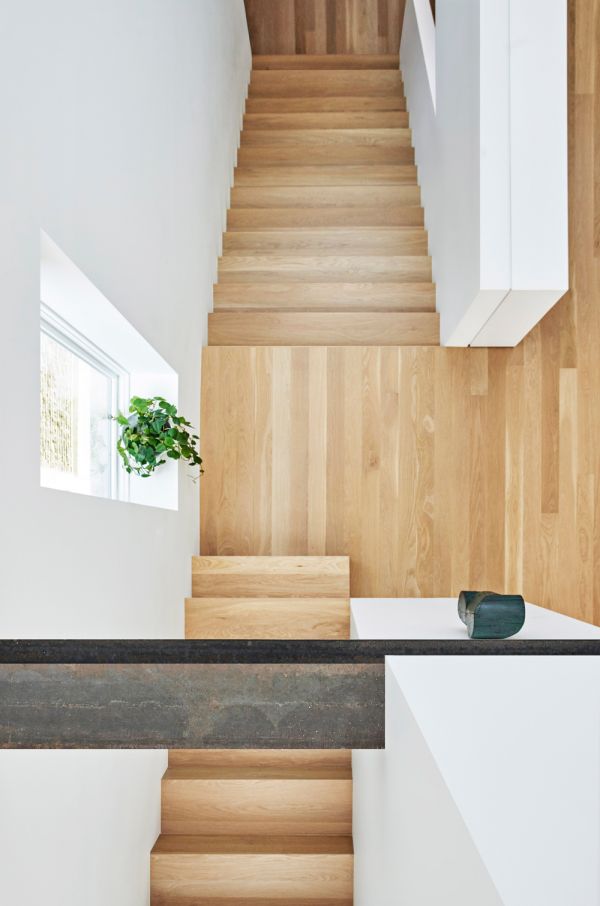
Second Floor © Mike Schwartz
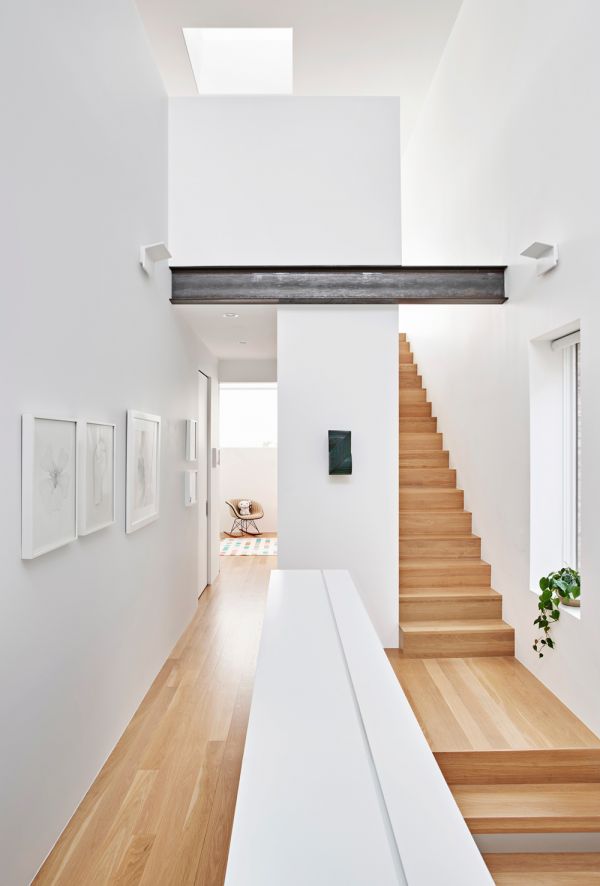
Third Floor © Mike Schwartz
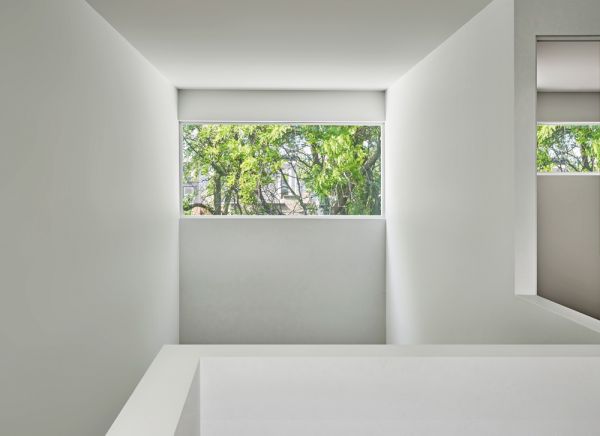
Third Floor Office View © Mike Schwartz
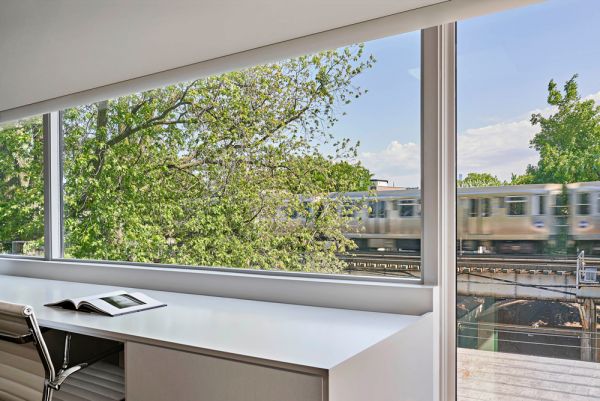
Black Facade © Mike Schwartz
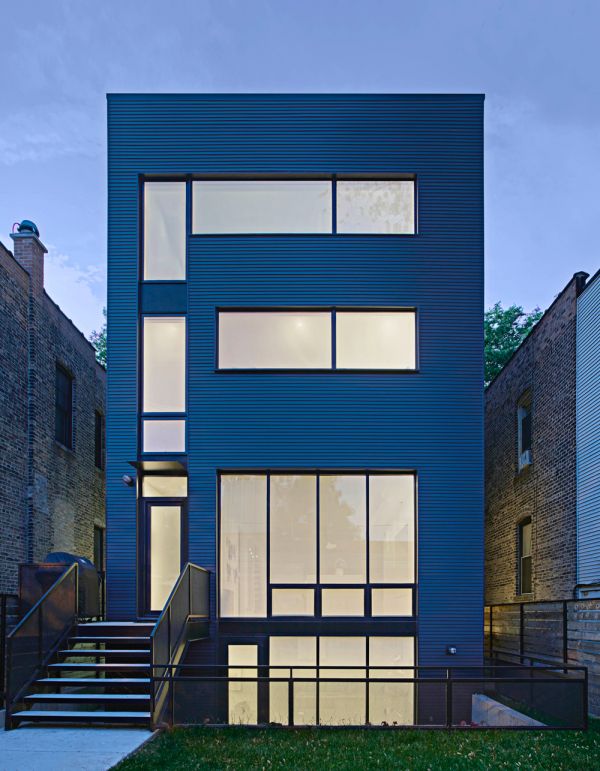
Canopy Detail © Vladimir Radutny Architects
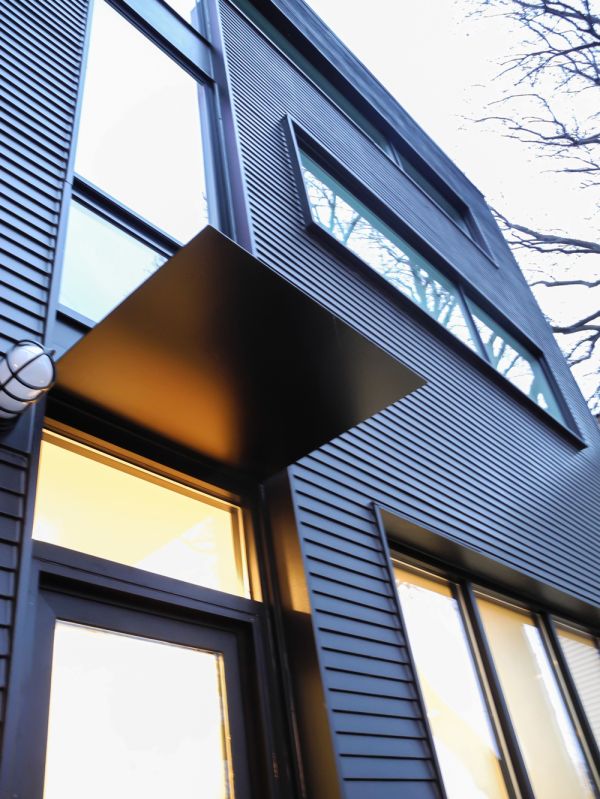
Situated 75 feet away from the elevated train tracks, close enough to hear “next stop”, as it’s announced over the intercom our clients desired to convert this masonry two-flat into a single-family home.
The existing conditions were dismal, nothing was level while dark interior, low ceilings and lack of connectivity between floor plates added to the complexity for the desired outcome. During design process we determined to eliminate everything within the existing masonry two-flat, preserving the exterior load bearing walls in-tact, while strategically puncturing the masonry shell for added daylight and views. We then stitched all new building levels together utilizing an articulated stair within a contiguous void, pulling natural daylight downward and connecting spaces via the play of light and shadow throughout the day. Furthermore, the neighboring exterior common brick walls now become the backdrop for the interior, as spaces are visually stretched outwards, blurring the boundary between the interior and the outside as we selectively kept some brick as finish material on the inside of the home as well.
While the front of the house remained preserved, the rear embraces the alley and the elevated train. Traditionally the rear of these buildings along the tracks have been very much a non-design priority, however, to us and to our clients this elevation was as equally important as the front, offering a new vantage for those passengers that ride the EL., building a visual marker for the passer by.