530 West Dickens
Type: Multi Family - New Construction
Program: 4 Duplex Units with Parking
Location: Chicago, Illinois
Client: Ranquist & New Era Development Groups
Construction: G.Corp Development
Status: Completed 2020
Brief: New 10,500 SF Four-Unit Condominium Building with Detached Garage
Parti
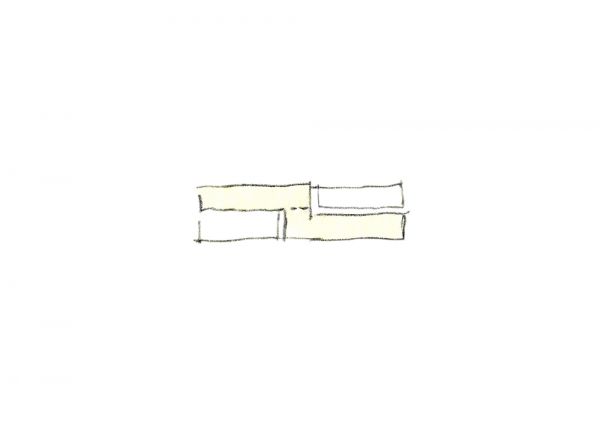
Site Location

Organization Model
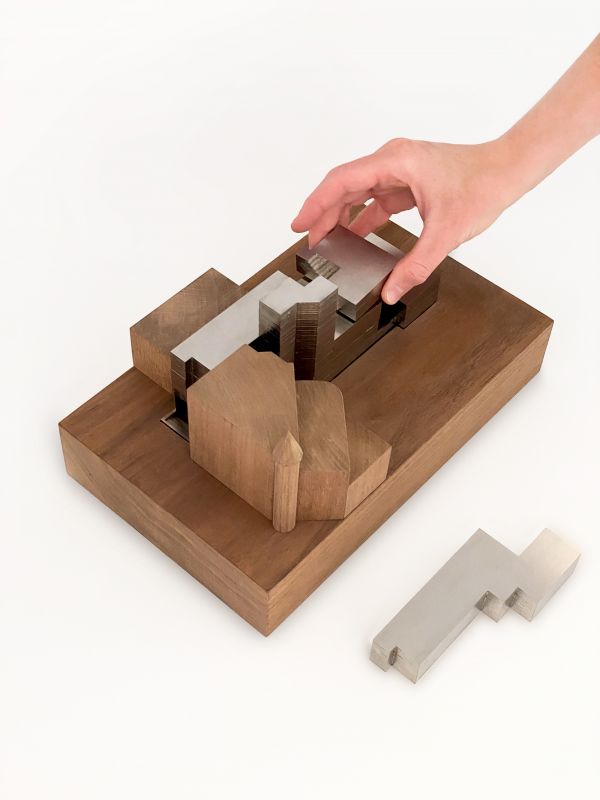
Organization Diagram
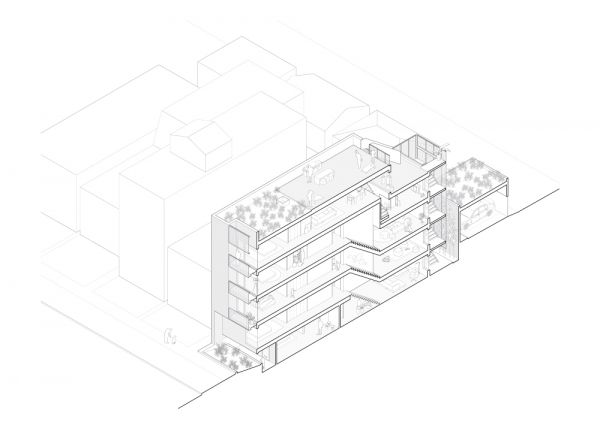
Lower Unit Floor Plan
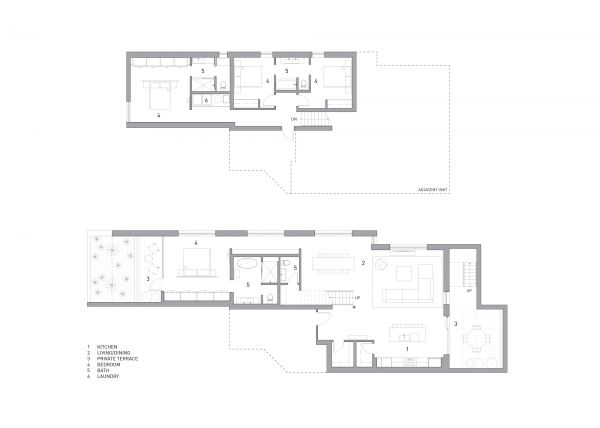
Penthouse Floor Plan
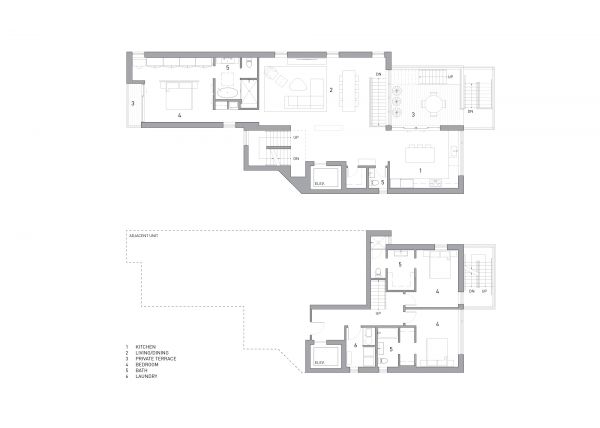
Street Elevation
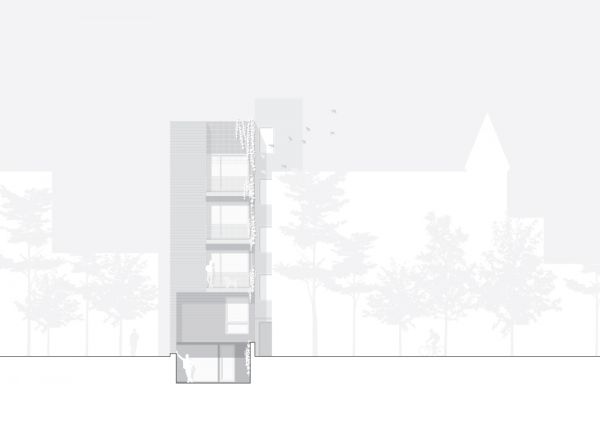
Construction Drawing: North-South Section
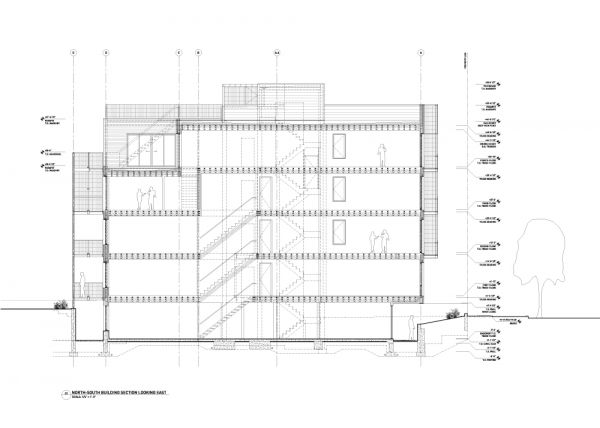
Construction: Site Excavation
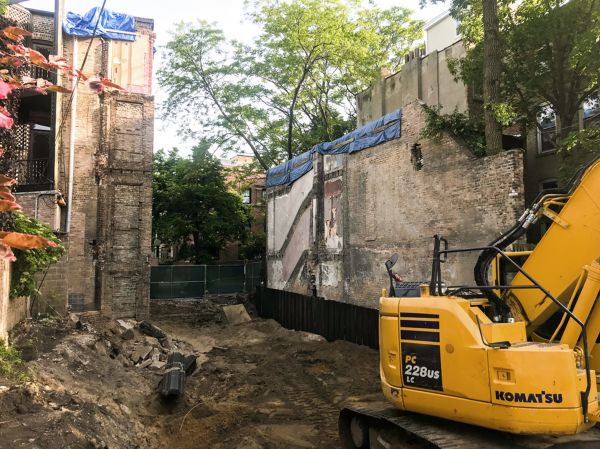
Construction: Foundation & Shoring
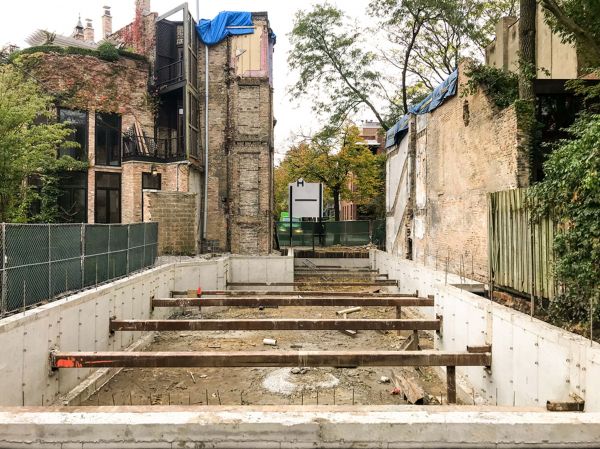
Construction: Concrete
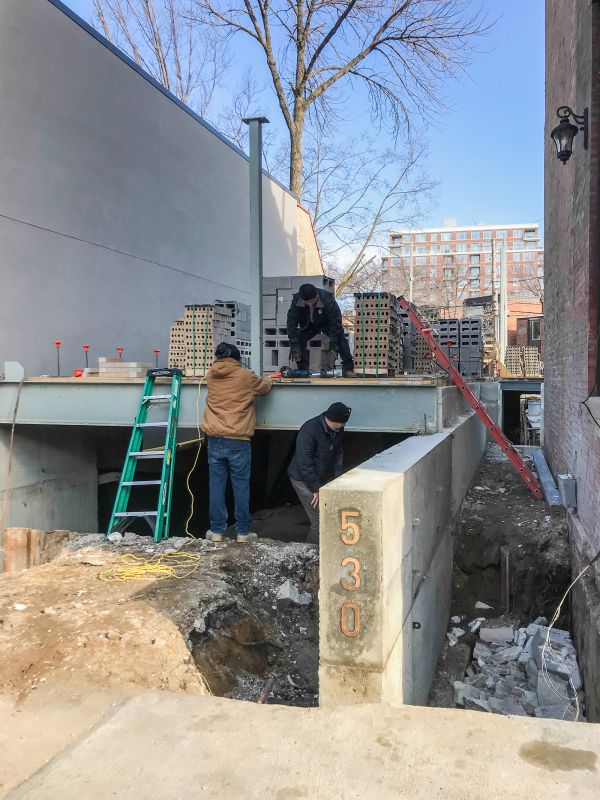
Construction: Topping out
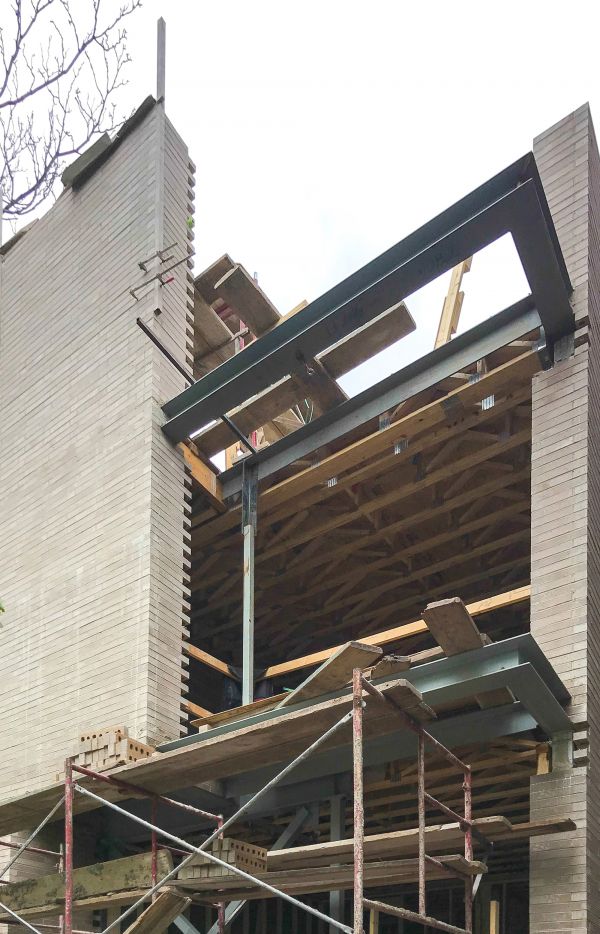
Construction: Interior
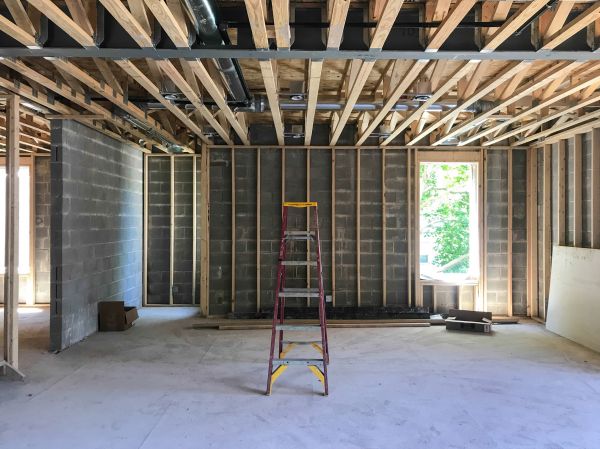
South facade © Mike Schwartz
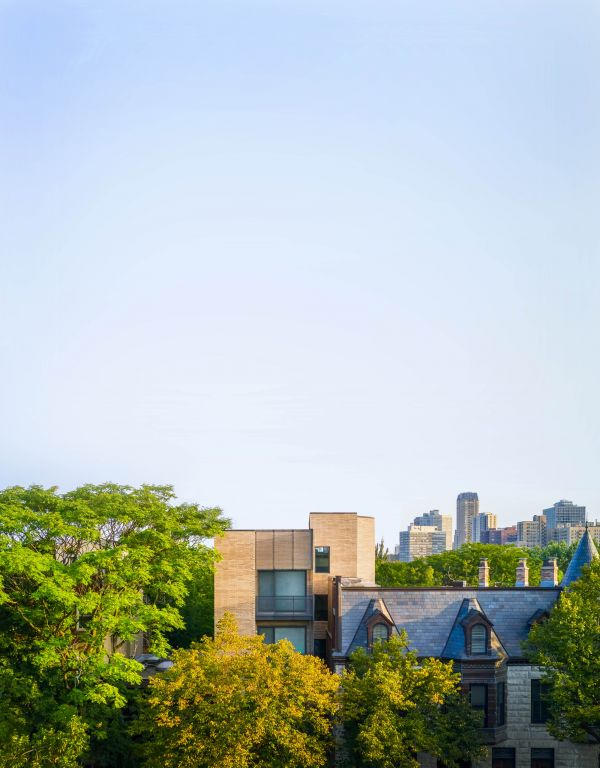
Aerial view © Mike Schwartz
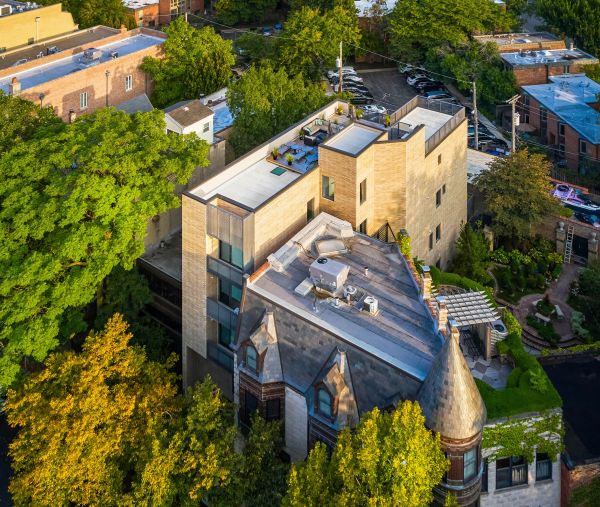
South facade © Mike Schwartz
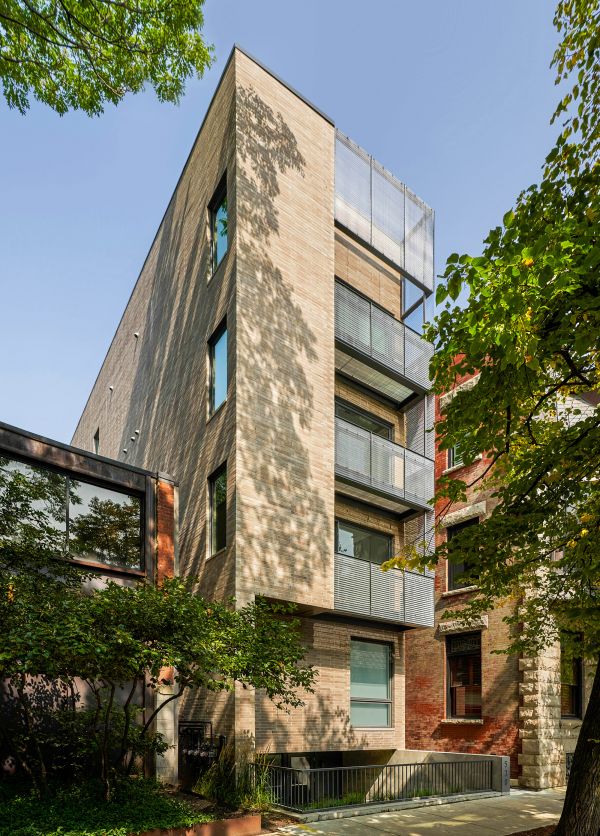
South entry © Mike Schwartz
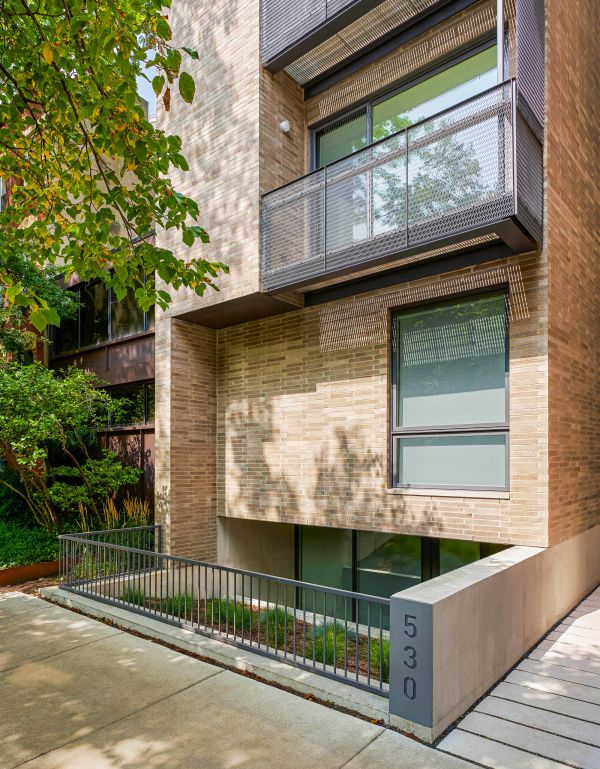
Lower unit patio © Mike Schwartz
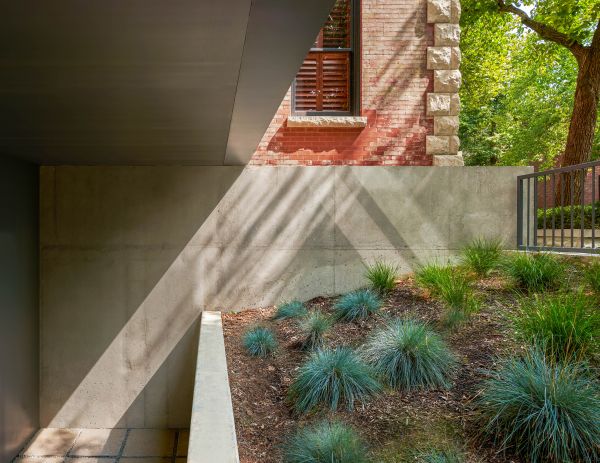
Lower unit patio © Mike Schwartz
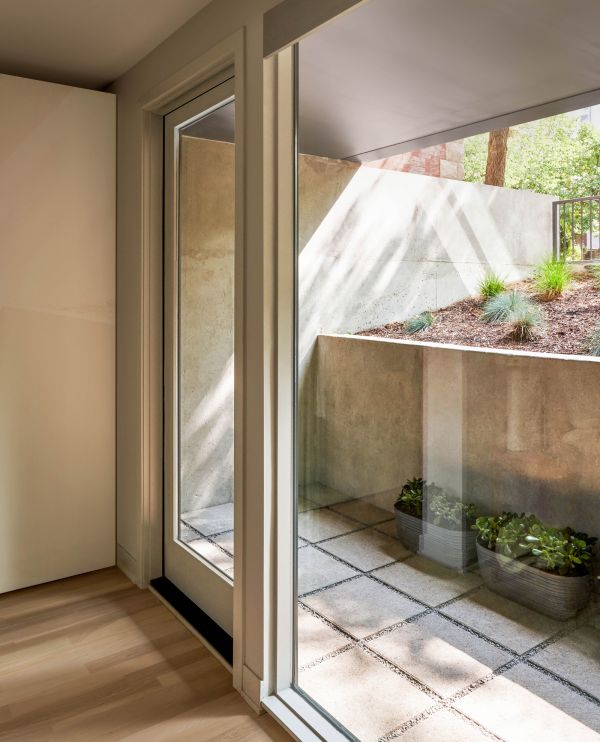
Common stair © Mike Schwartz
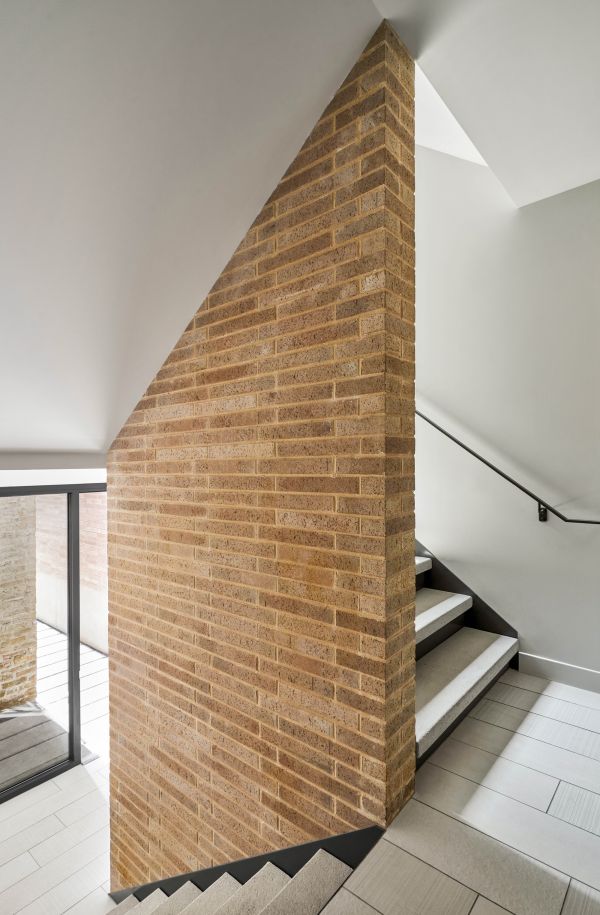
Entry © Mike Schwartz
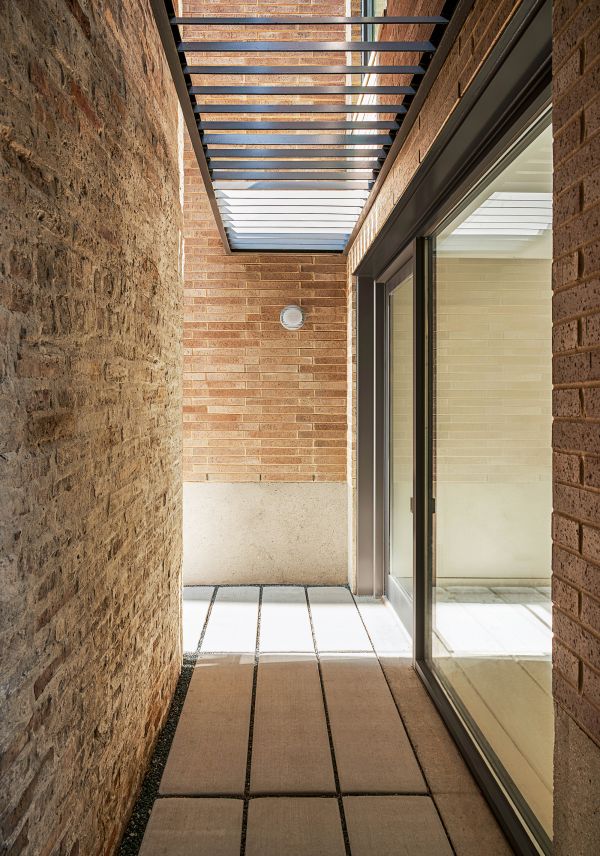
South facade © Mike Schwartz
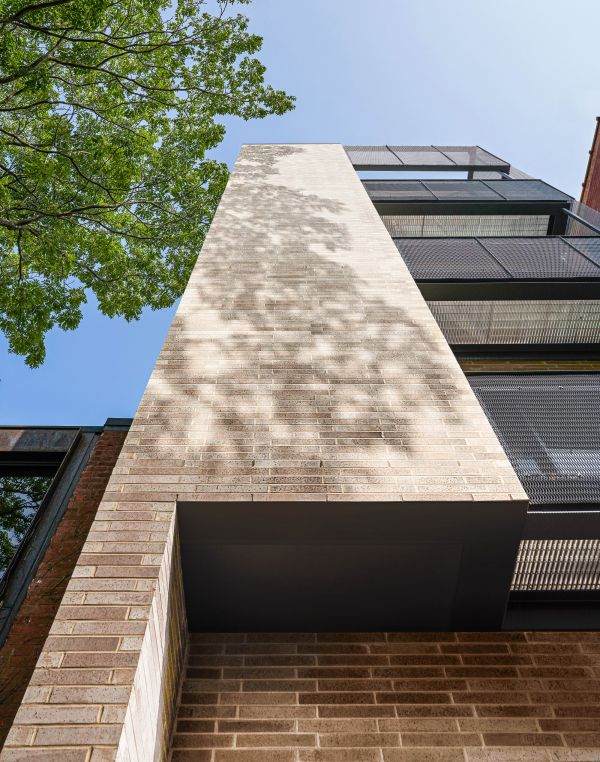
Upper unit master bedroom © Mike Schwartz
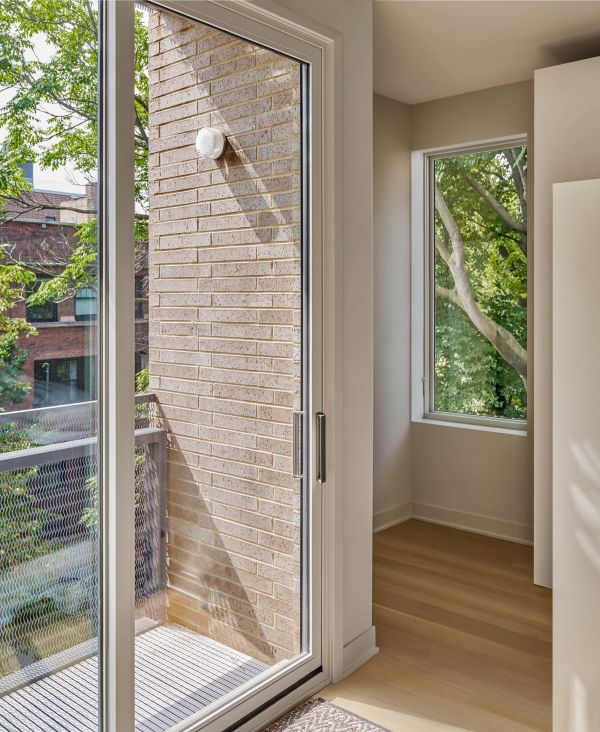
Upper unit kitchen © Mike Schwartz
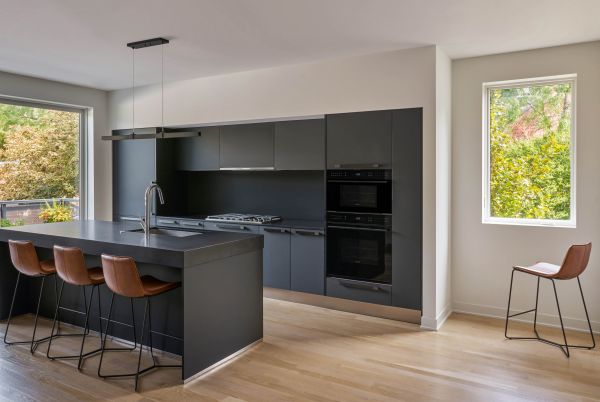
North facade private deck © Mike Schwartz
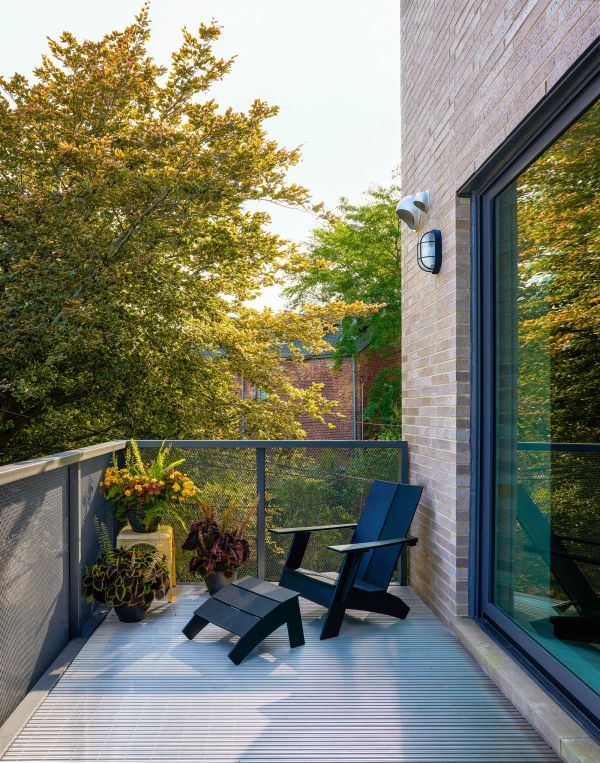
North facade common stair © Mike Schwartz
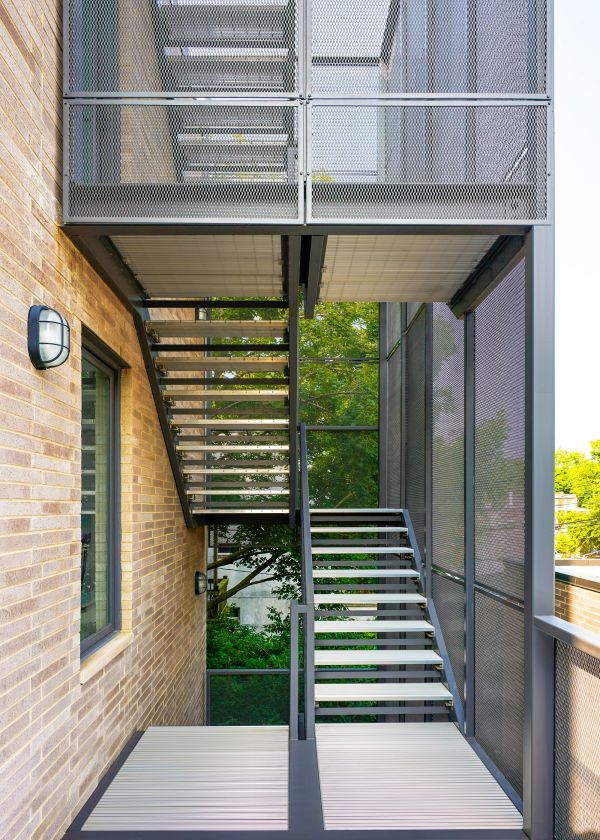
In between space with garage © Mike Schwartz
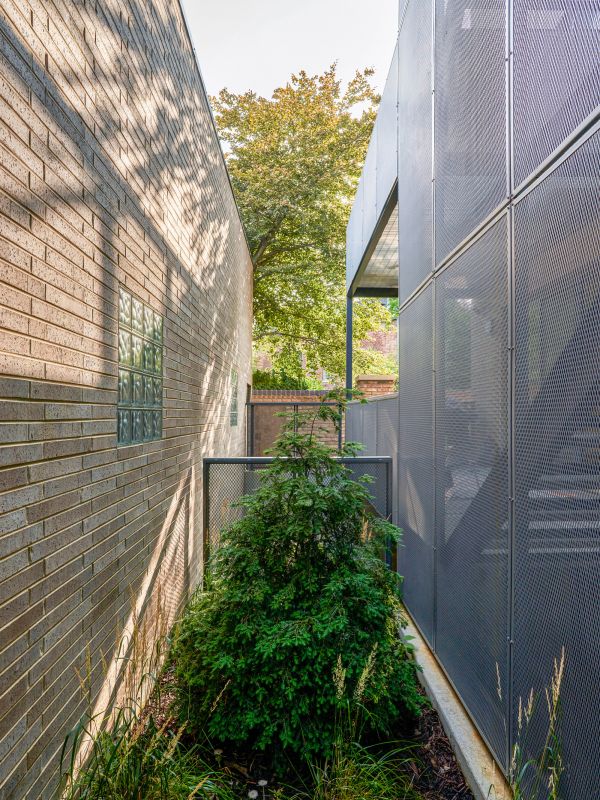
North facade common stair © Mike Schwartz
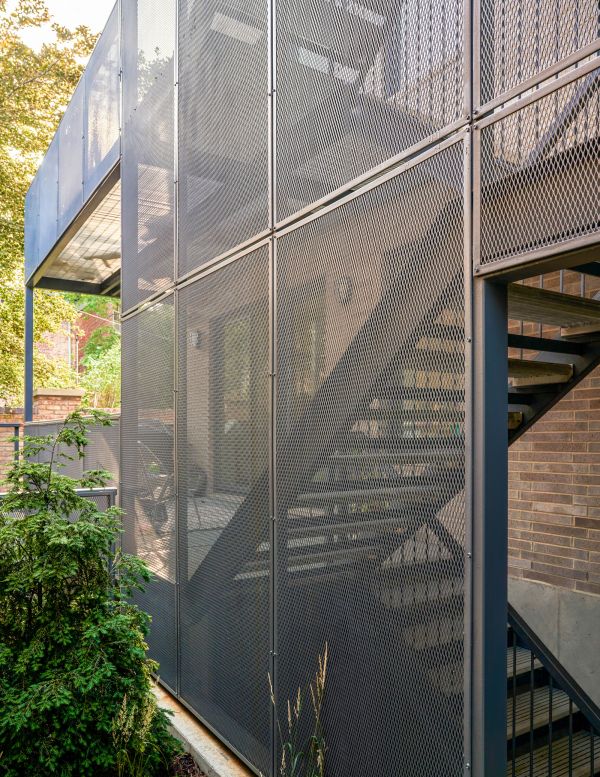
North facade © Mike Schwartz
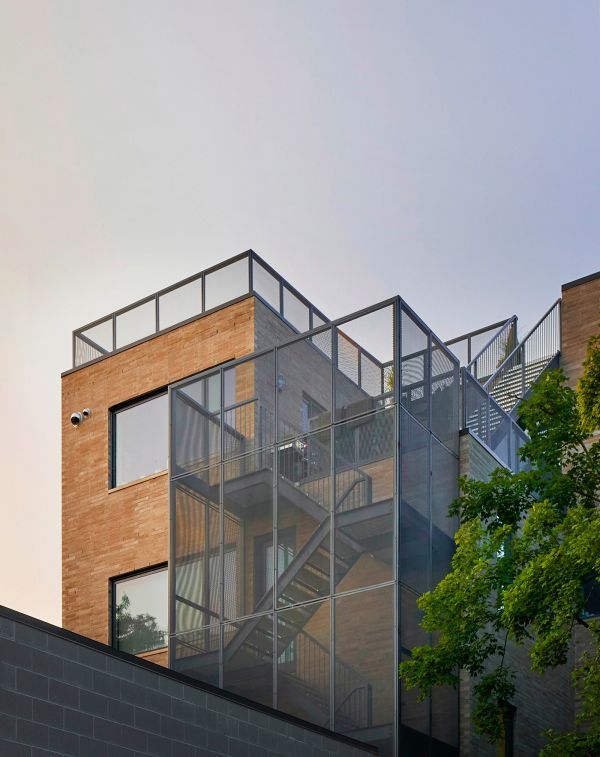
South facade © Mike Schwartz
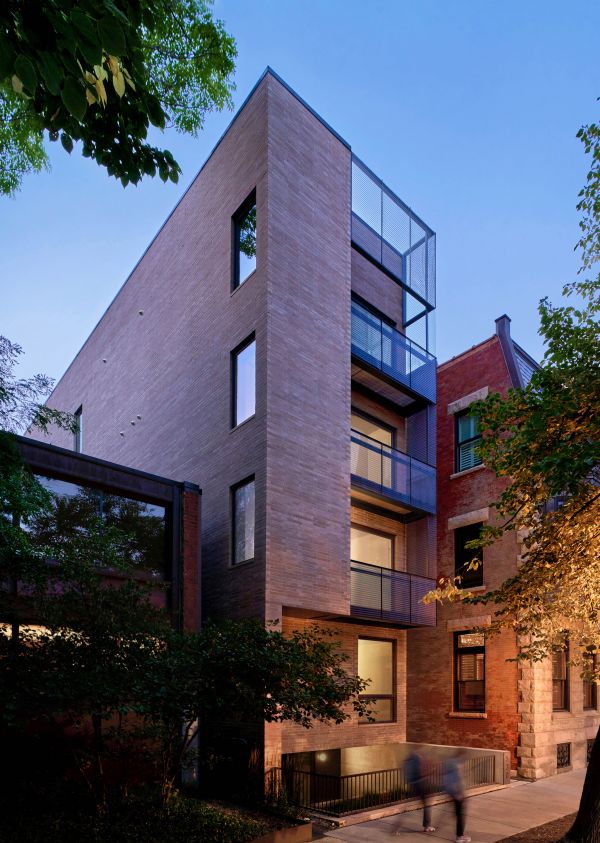
530 Dickens is a new four-unit multi-family building that aims to contribute to an already established architectural dialogue within its neighborhood context. It is situated on a beautiful tree lined street, nested between two noteworthy dwellings which respectively represent two periods of our city’s history. As a result of the Chicago fire of 1871 and subsequent street re-planning, the building site is rather atypical in shape. The southern pedestrian edge maintains an average Chicago lot dimension, yet the property steps and widens as it opens toward the rear.
Tasked to design four duplex units with dedicated parking on an irregular site with adjacent buildings located directly on the property line, yielded unique challenges and a sectional project outcome. We utilized the side yard setback as exterior circulation corridor leading to the main building entry and positioned the primary interior vertical circulation at the middle of the building footprint, the widest section of the site. The entry procession considered the poetic nature of historic masonry walls as part of the pedestrian experience. In juxtaposing the new, more refined masonry, with the old Chicago common brick, we intended to create lasting impressions on both the homeowners and their visitors as they move between the two time periods of construction, generations apart.
Furthermore, the building is organized as a series of overlapping Tetris-like dwelling spaces. The sleeping rooms are located towards the front, the narrowest section of the building, while the living spaces were placed at the back, where the lot opens up considerably. This arrangement enabled us to efficiently distribute the required building area, meeting zoning height constraints while maximizing for daylight within this bounding lot. In addition, this stacking approach was optimal in providing views and light in each living space, capturing all four orientations. Balconies and terraces are integrated at both ends of the building, promoting social connectivity with the surrounding context and creating opportunity for cross ventilation within each unit.
The outward reading of this building was carefully studied as its massing and scale is visible from numerous vantage points within the neighborhood. In order to integrated it into its context we built upon the surrounding material language of masonry and iron work, bringing the two together in a contemporary way. The formal notion of front, side, and rear was not part of our design conversations, but rather thinking of this building form as a response to the interior organization and site planning strategies. Furthermore, the large surrounding trees were considered not only for shade, but for their ability to paint mural-like shadows on the building’s broad masonry walls. Thus, subtly integrating the existing poetic qualities of place as part of the overall intent.
To us, the 530 West Dickens building needed to feel as though it had always belonged here, while simultaneously marking its place in time. The result is a structure that harmonizes with its surroundings and stands as a well-intentioned neighbor for years to come.