R-3 House
Type: Residential-New Construction
Program: Single-Family Home
Location: Chicago, Illinois
Status: Speculative
Brief: New 4,000 SF single-family home on a standard 1/4 acre Chicago lot
City Block Diagram
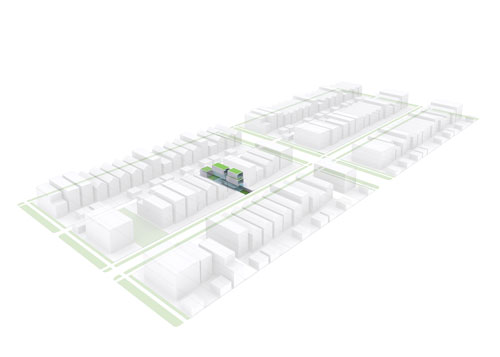
Parti
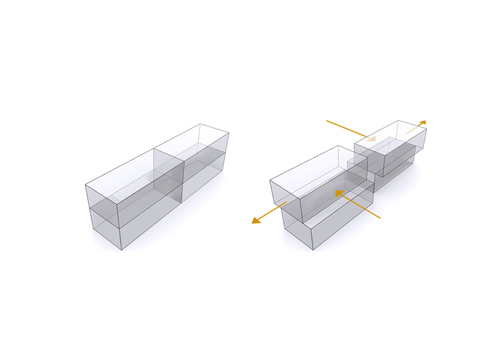
Passive Strategy: Light and Air Optimization
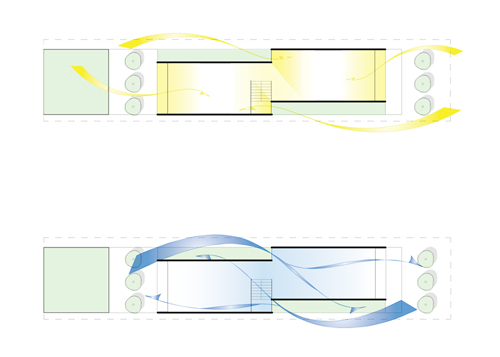
Building Model: Birds Eye View
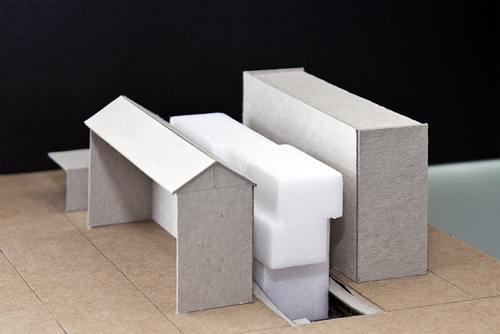
Building Model: Elevation View
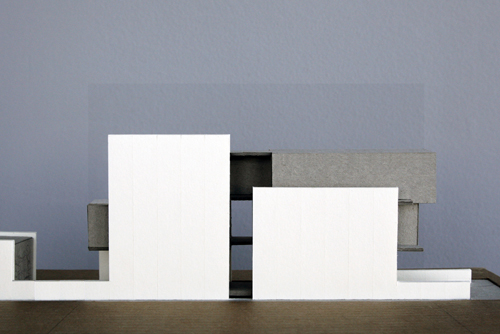
Building Model: Axonometric View
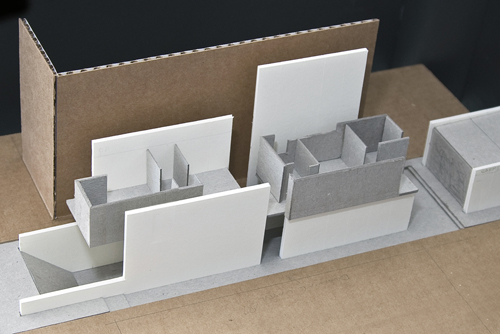
Floor Plans
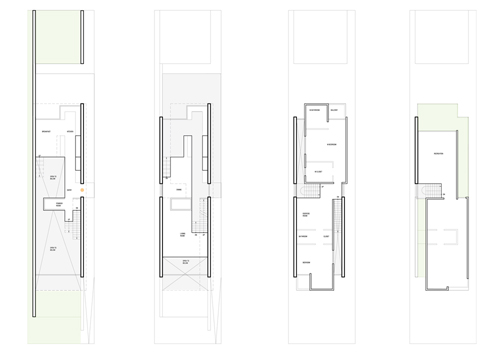
Exterior Rendering
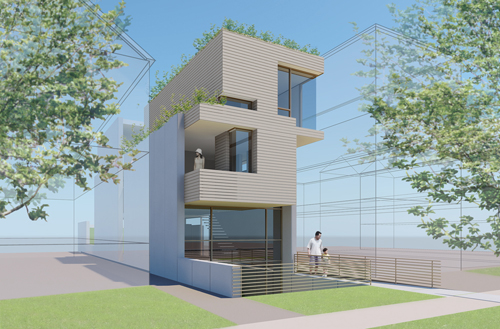
Interior Rendering: Lower Level
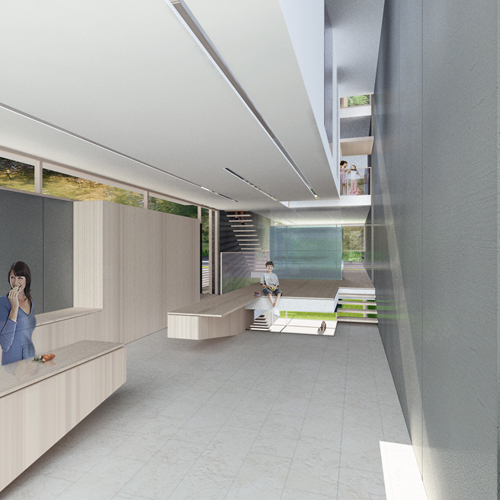
Interior Rendering: Upper Level
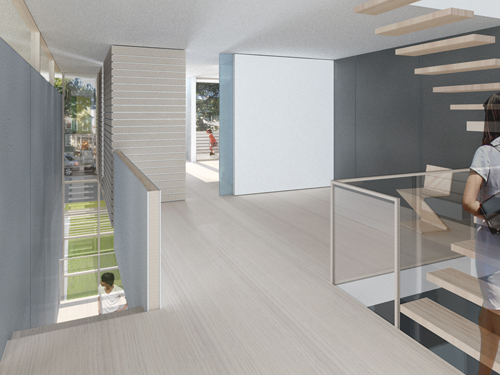
Exterior Rendering
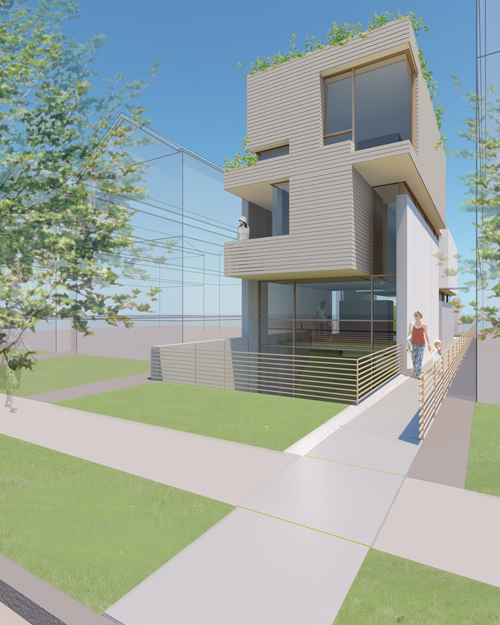
A new prototype for smart living in Chicago, the R-3 House embraces the multitude of restrictions acting on the standard single-family site. Rigid building codes and strict zoning constraints combined with a growing cultural concern for environmental sensitivity set the stage for a design process rich with fruitful constraints. The house works within the web of these obstacles, treating them as cornerstones to a design process focused on producing spaces that efficiently cater to the nuances of a smart lifestyle.
The project prides itself on efficiency, both spatially and environmentally. It begins with an awareness of its immediate surrounding, employing an integrated assembly of sustainable systems, passive strategies and recycled materials. Spatially, the house reclaims the full extent of interior space, eliminating the redundancy of circulation space which allows spaces to flow seamlessly, one to the next. Public and private zones are interactive, the qualities of each reinforcing the character of the other. The perimeter envelope adjusts along its length, creating a blurred relationship between interior and exterior spaces. It results in a streaming interior, rich with natural light, unobstructed views and connectivity to the neighborhood that it resides within.