Glenwood Exterior
Type: Residential-Exterior Alteration
Program: Single-Family Home
Location: Chicago, Illinois
Construction: Harder Brothers, Inc.
Status: Completed 2013
Brief: Alteration of existing exterior space
Concept Sketch of Exterior Solution
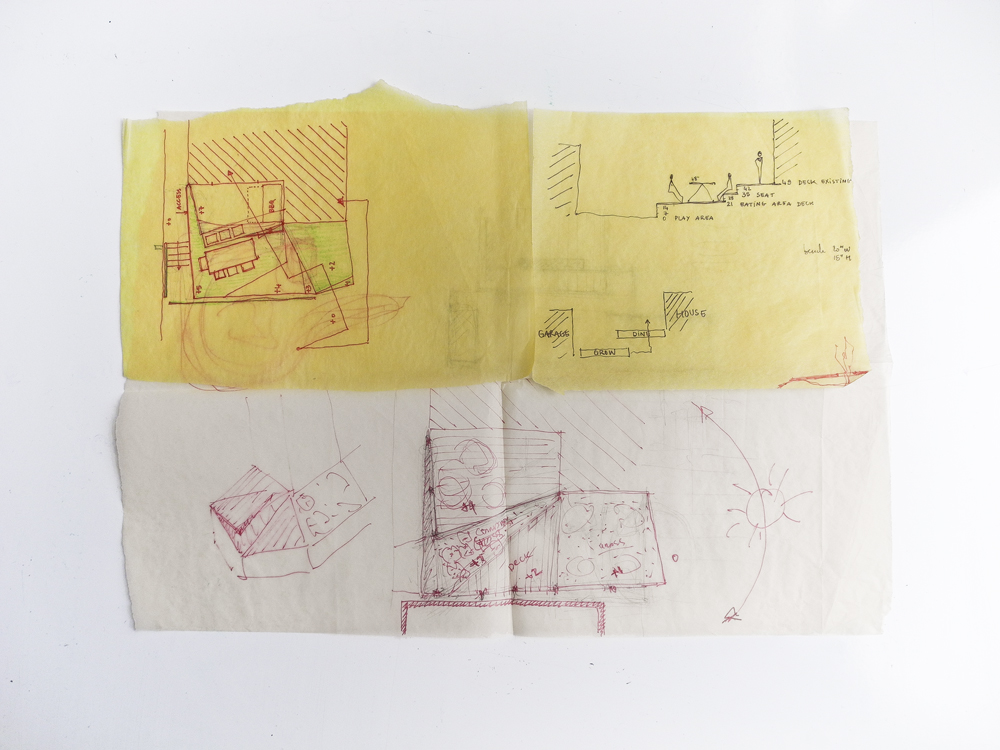
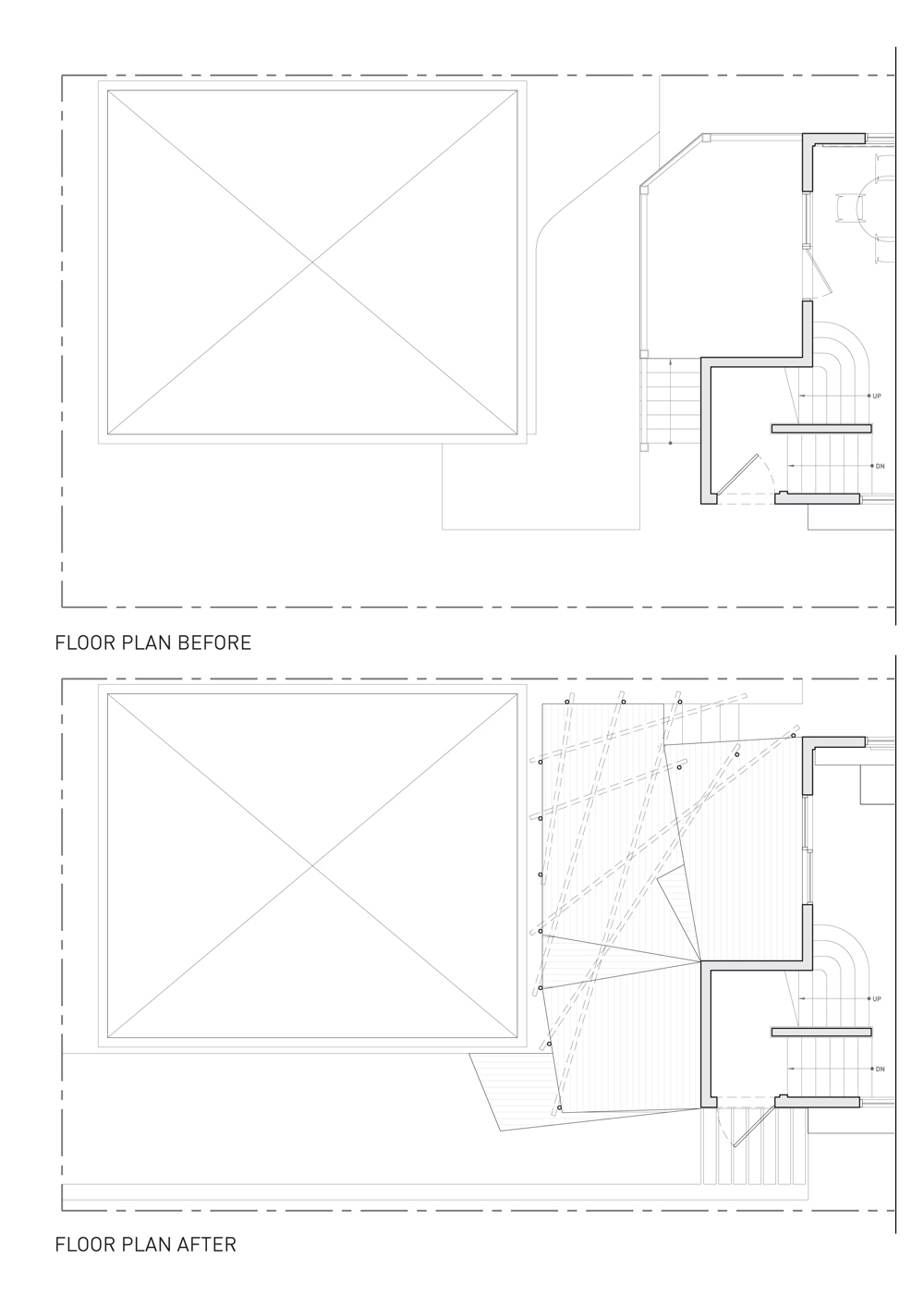
Study Models of Exterior Deck and Trellis
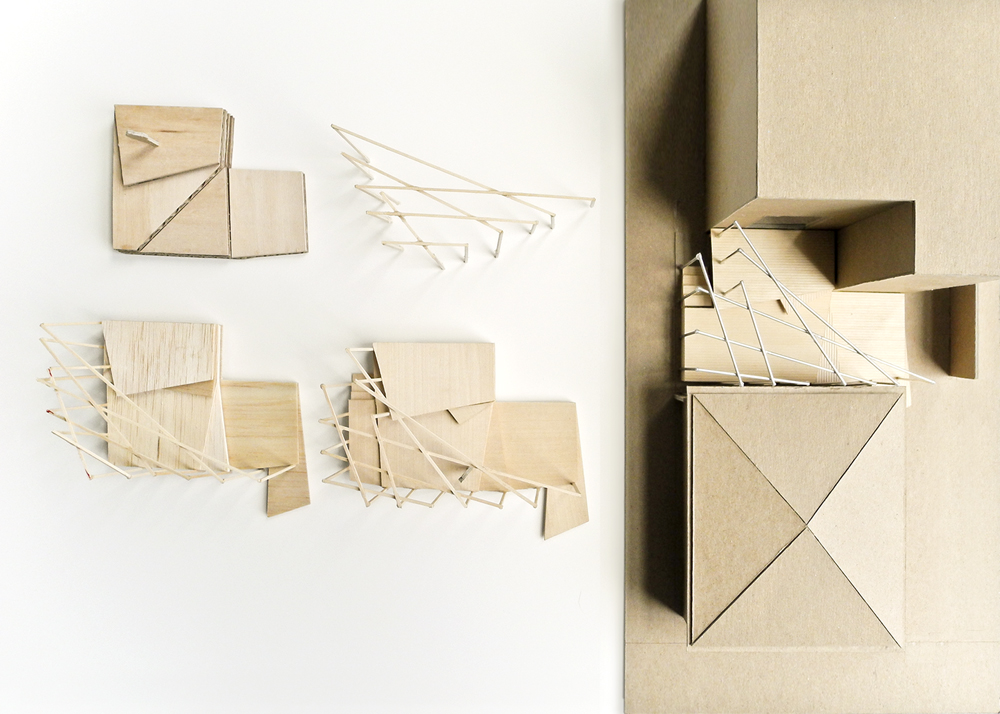
Deck and Trellis Final Model
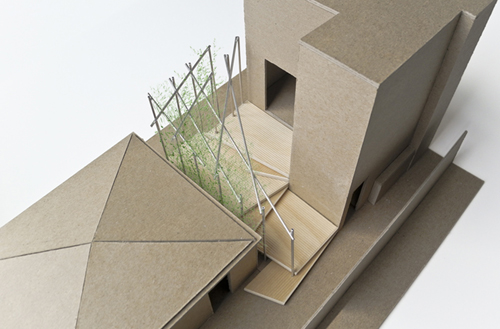
Prior Exterior Condition
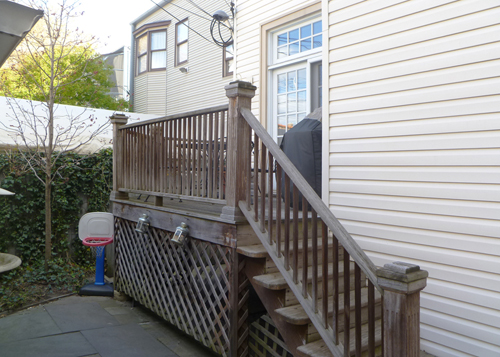
Construction Progress
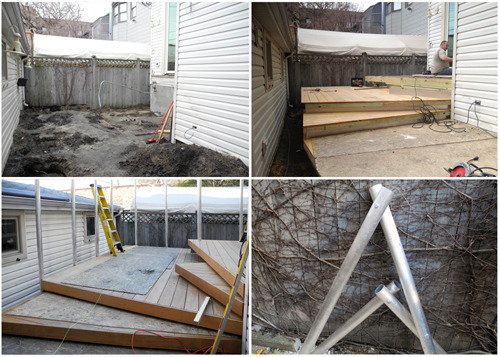
View from Lower Landing @ Mike Schwartz
View of Eating Landing @ Mike Schwartz
Trellis Detail @ Mike Schwartz
Lower Landing
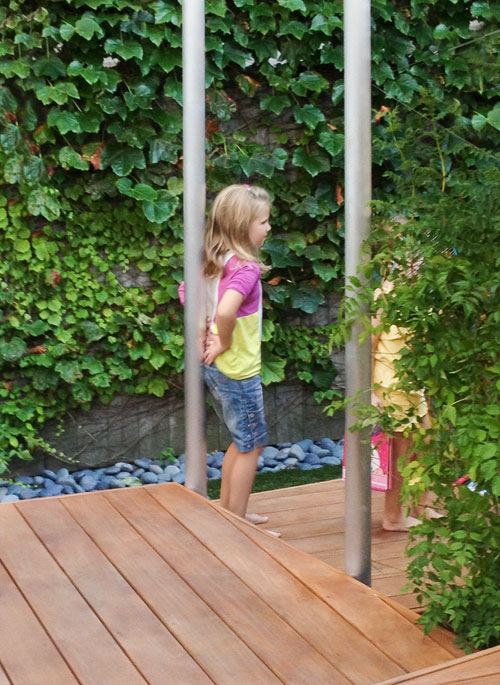
The solution for the renovation of this small, narrow exterior space was to create a multi-functional outdoor room.
To maximize the use of this tight area, a series of cascading landings were introduced to subtly separate the functions of outdoor eating, relaxation and play. From the inside of the house, the exterior room was designed to appear as an extension of the interior. As one steps outside, they are enveloped by the surrounding trellis. Its aluminum tubular structure further reinforces a sense of enclosure, complementing the geometric fanning of the stacking decks. Once the vining plants make their way up the diagonal guide wires, they will provide additional shade, offer greater privacy and enhance the experience via the aromas of the flowering plants.