Chabad Center of Toledo
Type: Institutional-Religious
Program: Sanctuary / Classroooms / Offices / Kitchen / Bath House / Field House
Location: Toledo, Ohio
Status: Concept Design Completed 2013
Brief: New 14,000 SF Jewish Learning Center
Concept Sketches
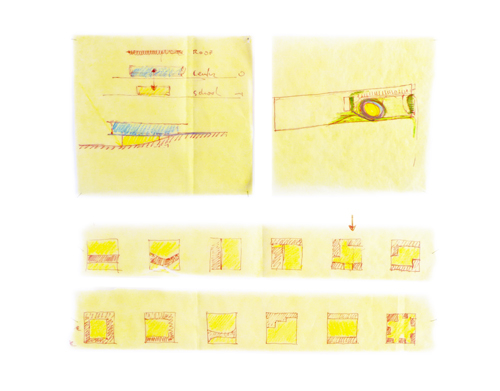
Study Models: Site and Form Development
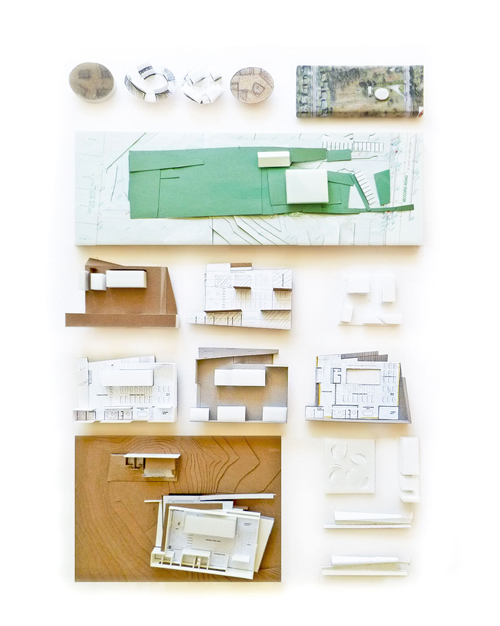
Facade Studies
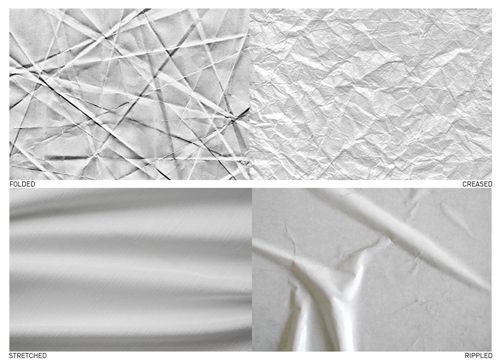
Circulation and Sustainable Features Diagram
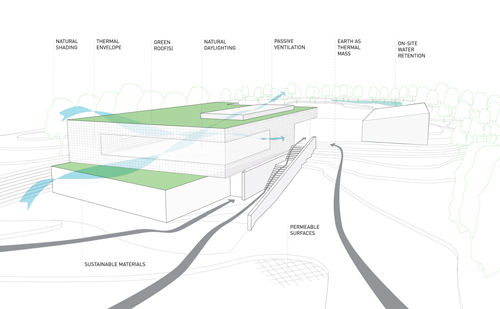
Site Section
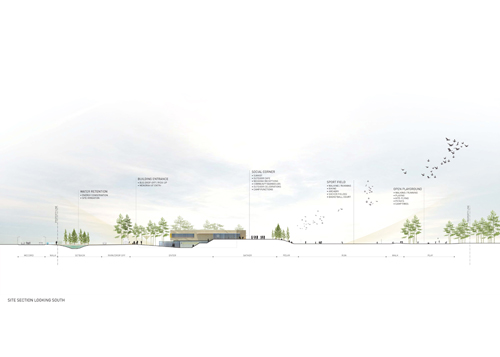
Site Plan
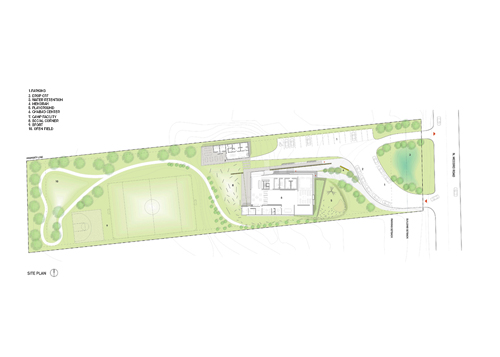
Model: Program Animation
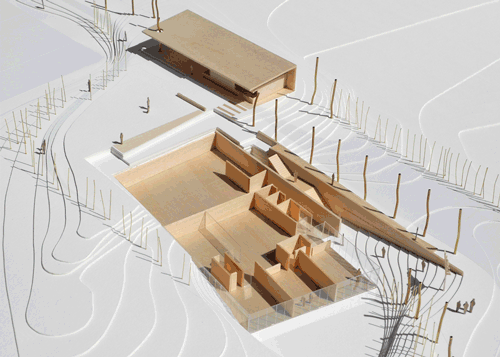
Ground Level Floor Plan
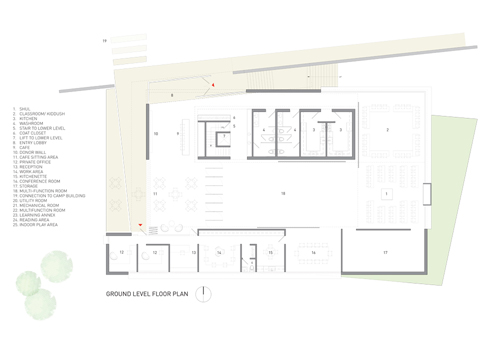
Lower Level Floor Plan
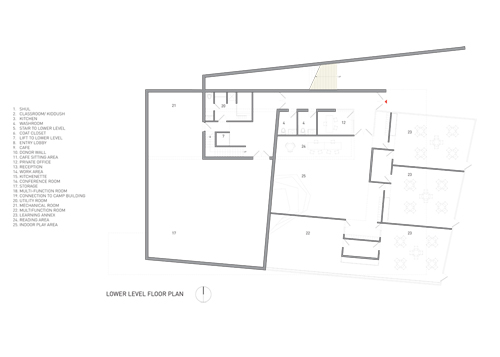
Rendering View of Main Entrance
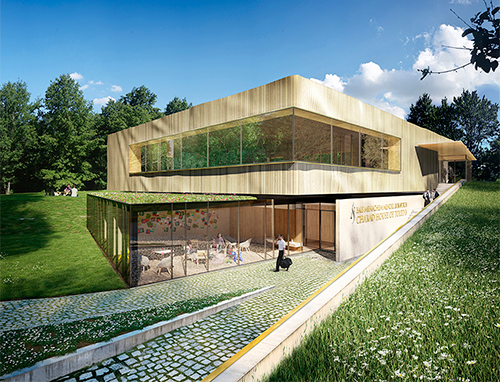
Rendering View from Rear Plaza
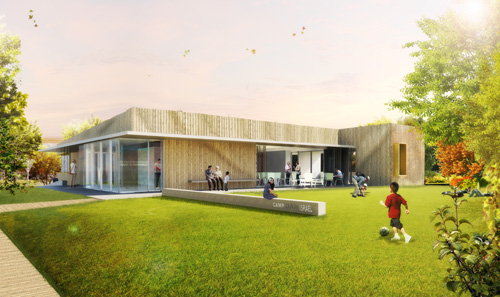
Rendering View Inside the Shul

In establishing a new chapter within the Jewish community of Toledo the design for the Chabad House and its multitude of programs starts with the planning strategy for the overall site. The main building program is allocated at the highest point on this long narrow property, centrally placed from front to back. As a result, the building becomes a threshold between the outward public zone and a more secluded, private area beyond. To respect the low profile of the surrounding residential neighborhood, the educational program of the complex is nestled partially below grade and screened with native vegetation. This site specific approach enables the overall structure to appear as a one story volume from the main pedestrian street. Multiple access paths are integrated throughout, connecting the Center’s programs in a meandering configuration. A field house is placed adjacent to the main building, framing an intimate outdoor gathering space at the west end of the site.
The overall building form is the result of a rotation in the upper programmed volume. This shift allows the Center to face directly east, optimizing the direction of daily prayers. This configuration enables the complex to appear as though it opens-up and reaches-out, similar to Chabad’s role within the Toledo community. To further reinforce the inviting character of this facility, the proposed façade treatment softens the building’s rigid form. It evokes a sense of change and gentleness via the interplay of light and shadow on its rippling wood-clad folds.
On the interior, the main building’s program is arranged in such a way that each element functions as an independent part. Each takes part in defining the large multipurpose space, yet this organization allows for smaller functions to coexist within the overall open room. Colorful sliding glass partitions are inserted for greater visual intrigue and flexibility in subdividing the spaces further. In providing an uninterrupted visual connection with the outside combined with an abundance of daylight from all directions, a desired feeling of a spiritual home is attained. Providing a sense of place for the constituents of Chabad.