Unit 20G
Type: Residential-Interior
Program: High-Rise Condo Unit
Location: Chicago, Illinois
Status: Completed 2005
Brief: Renovation of a 800 SF space, including custom millwork
Project Location
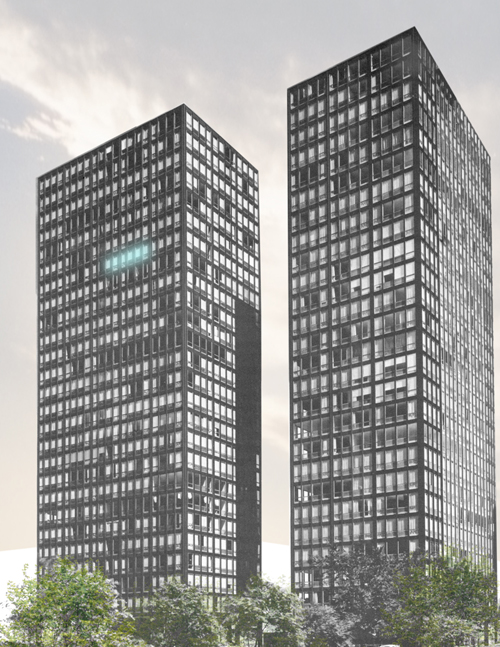
Schematic Rendering: View From Outside
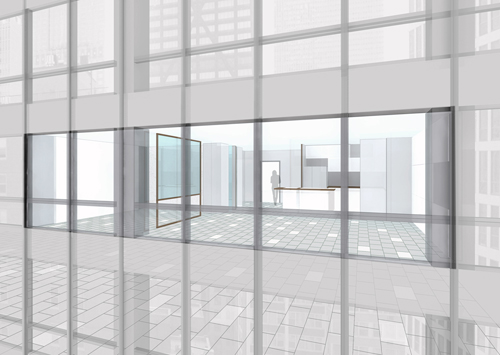
Original Plan
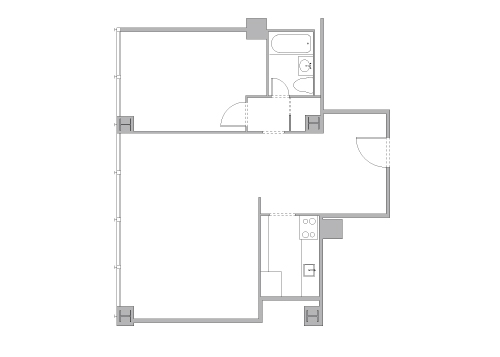
Schematic Plan
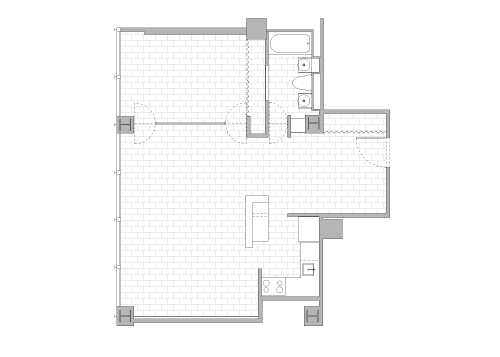
Construction Plan
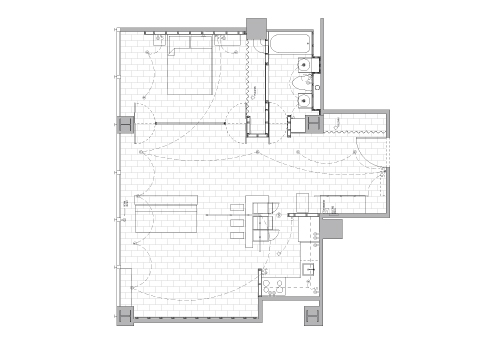
Interior Elevations
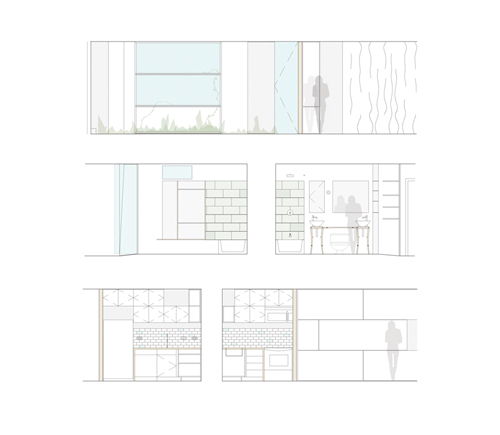
Demo
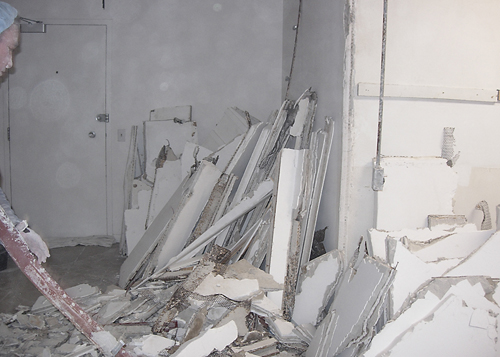
View of Kitchen
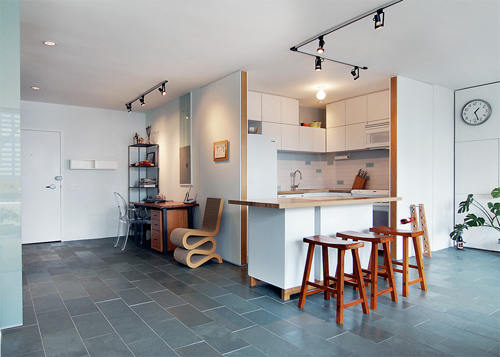
View Inside Kitchen
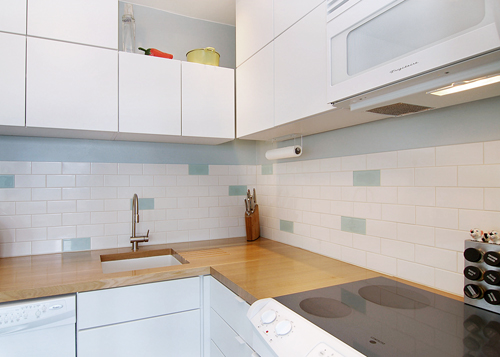
Kitchen Island Detail
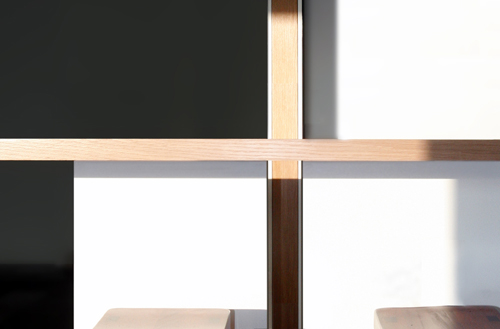
Living Room
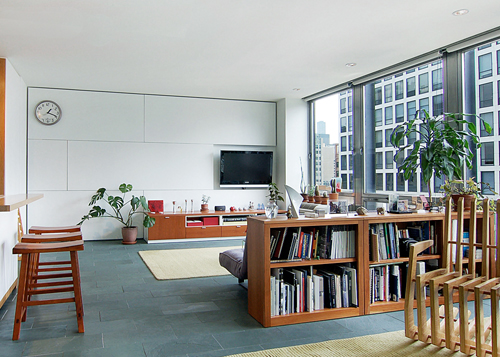
View Toward Bedroom
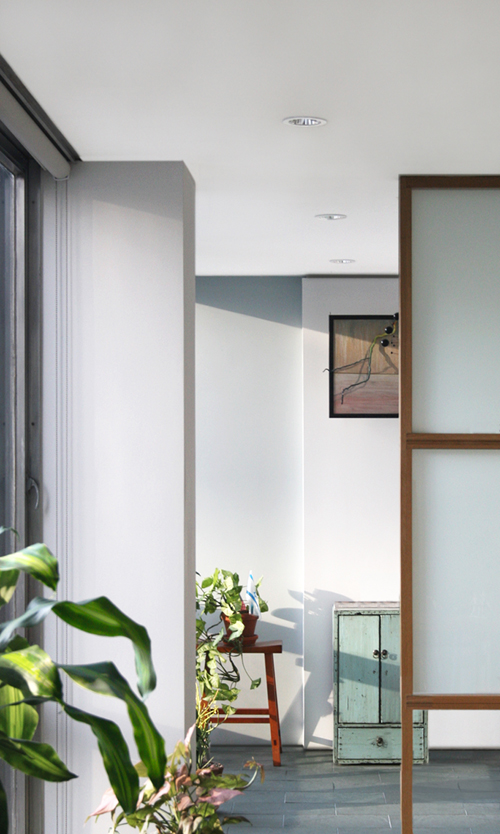
Bedroom View
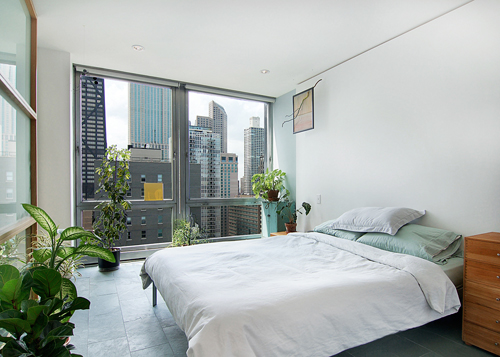
Glass Partition Detail
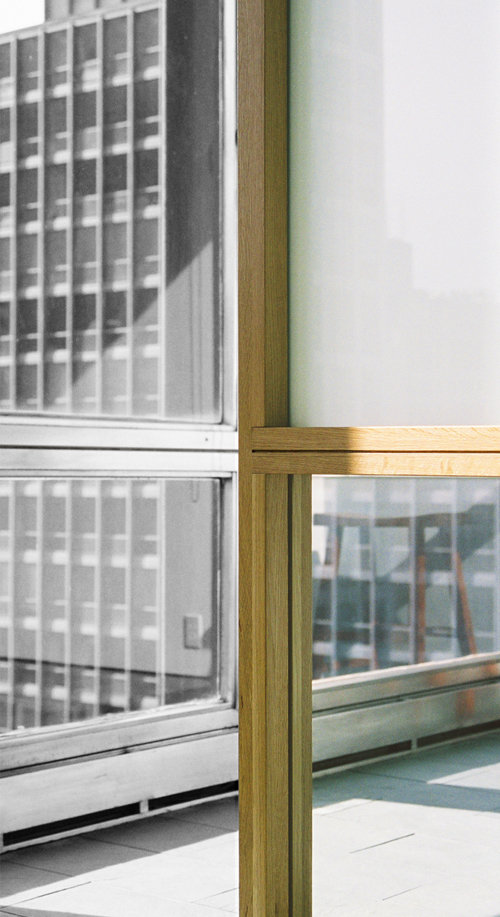
Glass Partition Detail
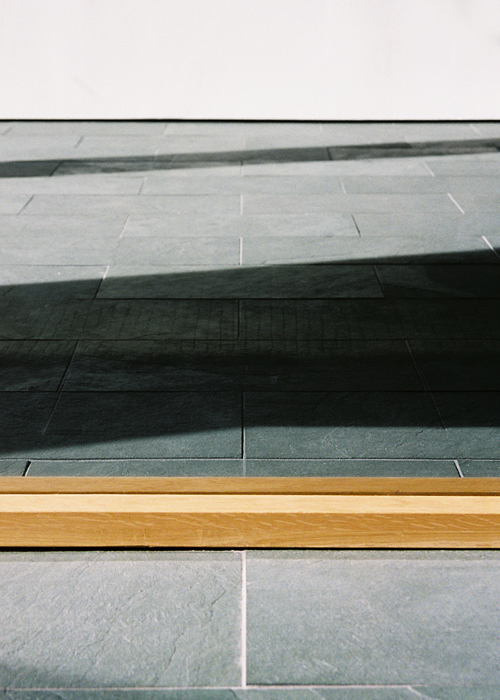
Bathroom View
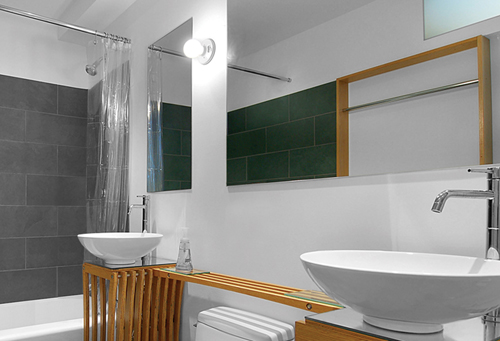
Vanity Detail
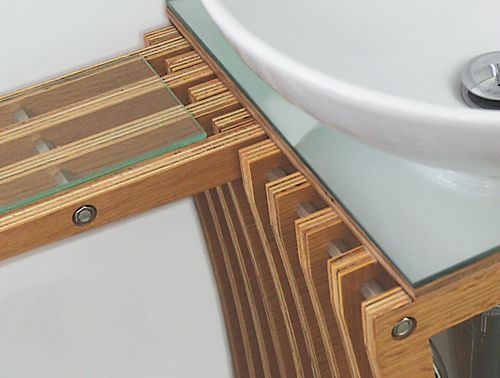
The desired objective for the renovation of this unit was a sense of lightness and openness. A solution to create an awareness of the apartment perimeter was achieved by providing a direct visual connectivity between living areas via the use of transparent, translucent and reflective materials. New partitions are slightly pulled away from the existing walls, shadow gaps and variation in material depths allow the eye to focus beyond the initial surfaces.
The primary partition between the living and bedroom is built using two glass types. Translucent glass providing privacy to the bedroom sits atop a clear section which allows for an uninterrupted visual continuity between the adjacent spaces. The exterior glass wall of the apartment has an inherent reflective quality at night. To stress the illusion of a space flowing out into the city, emphasis was placed on the perpendicular orientation of the ceiling lights as well as the floor pattern. This reinforced a mirror effect, making the space appear larger than it actually is. Polished slate stone tiles in wet areas provide ease of maintenance and create a subtle zone differentiation within the open space. Direct rays of sunlight wash the rest of the cleft tiles evoking the natural beauty of the slate strata. In the warm months the slate stays cool to the touch while during the cold season it retains the heat from the building’s radiant heating system.