Synagogue F.R.E.E.
Type: Institutional-Religious
Program: Prayer Spaces / Library / Classrooms / Dining Area / Bath House
Location: Riverwoods, Illinois
Status: Concept Design Completed 2007
Brief: New 20,000 SF Jewish Learning Center
Concept Diagram
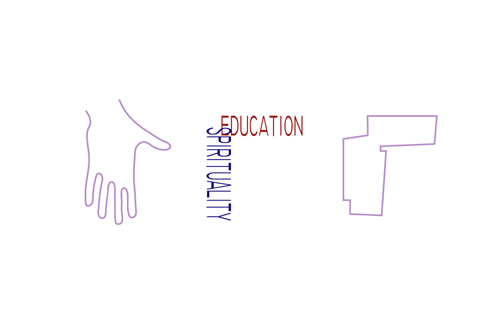
Building Model: Plan View
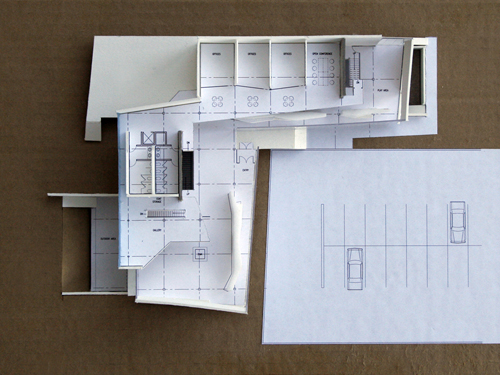
Upper Level Plan
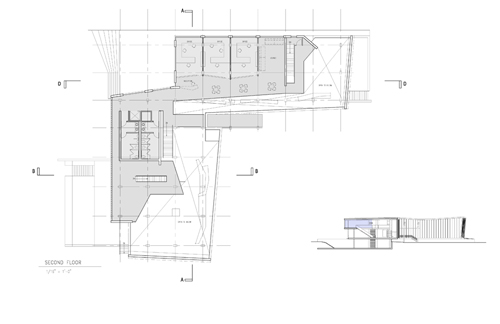
Ground Level Plan
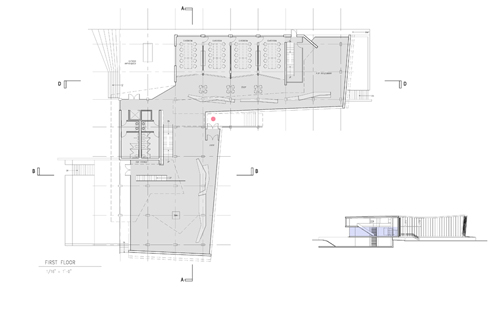
Lower Level Plan
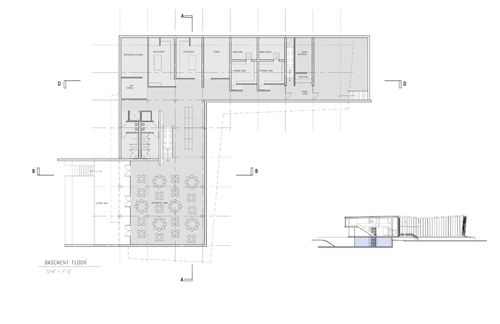
Sections
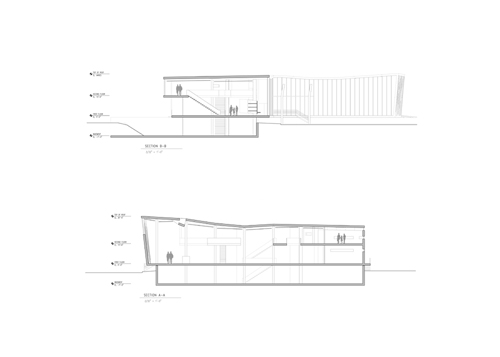
Color Inspiration: Marc Chagall Le Coq Blanc Les Deux Amants
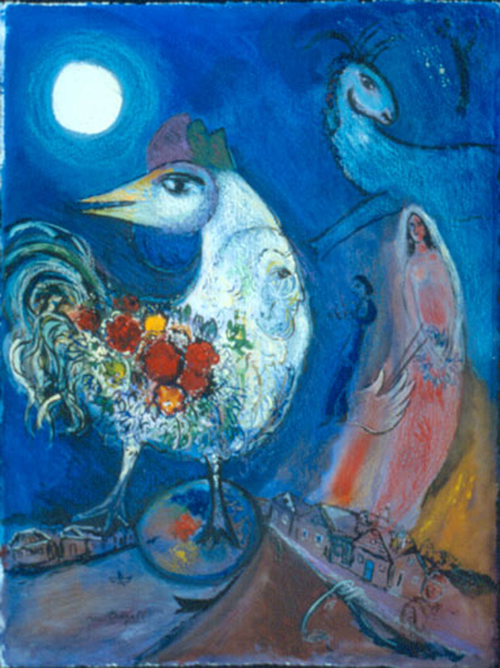
View Toward North
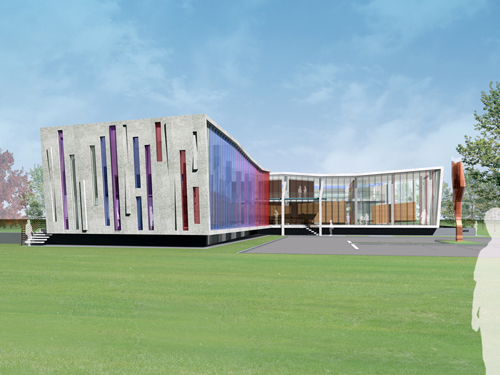
View Toward South
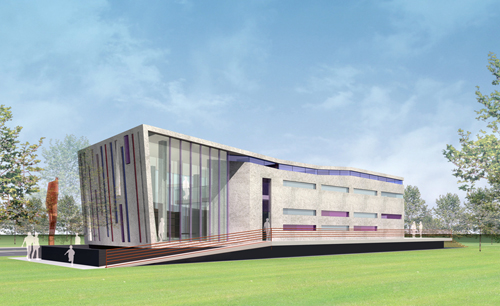
View Toward East
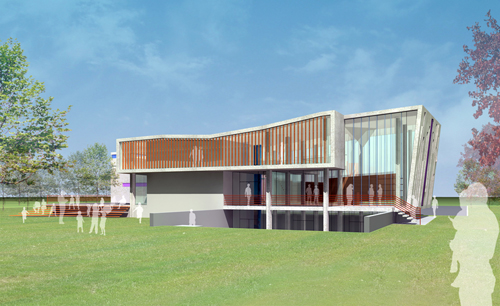
View Inside the Sanctuary
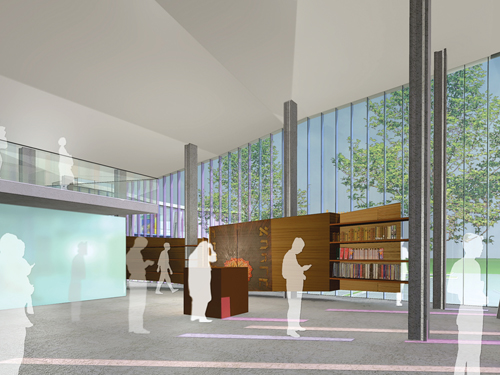
View From Entry
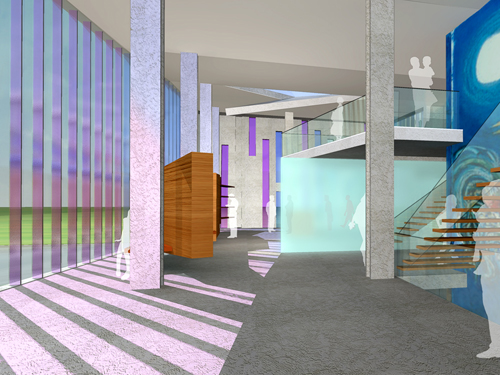
A new two story Jewish cultural center is placed on the periphery of a residential neighborhood hovering slightly above the ground. Two wings, one housing a synagogue and other classrooms, embrace the visitor as one approaches the building. The visual transparency of the facades creates a departure from the paradigm of introverted religious institutions. In doing so, the traditional ceremonies are no longer hidden from people of other faiths. Its vertical glass fin structure oscillates between transparent and opaque relative to the viewing angle of the user.
A concrete shell unifies the two wings, its form echoing the folds of the Talis garment used by a married man during prayer. The sunken base of the building opens up to the west and houses a large dining area with an adjacent bath house wing. The base of the building is meant to function independently of the main body above yet activities overlap regularly. The building embodies openness and embrace, welcoming people of all ages to gather, pray, learn and rest.