Brise Soleil Canopy
Type: Residential-Addition
Program: Covered Exterior Shelter
Location: Chicago, Illinois
Status: Completed 2009
Brief: A permanent sun-shading device integrated into an existing outdoor deck structure
Sun Path
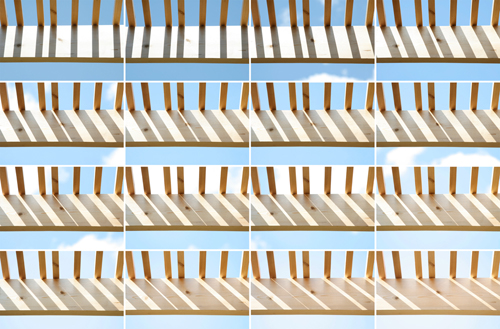
Process Sketches
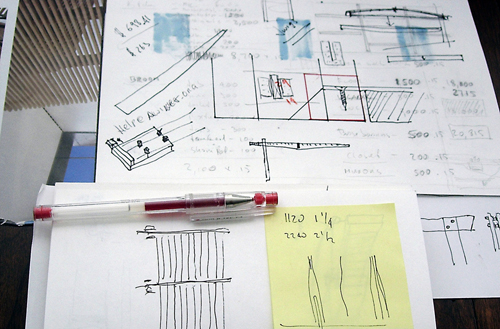
Drawings: Elevations
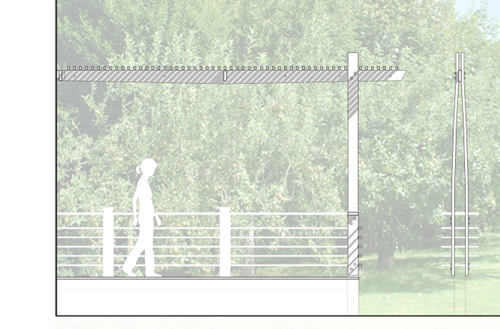
Prior Condition
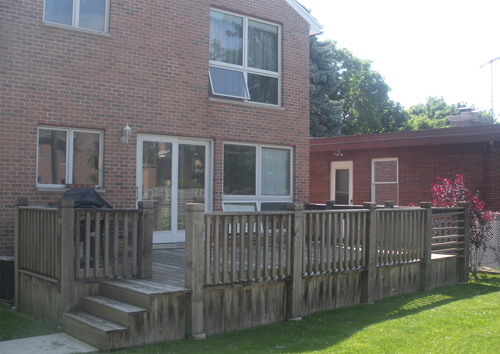
Axonometric View of Assembly Sequence
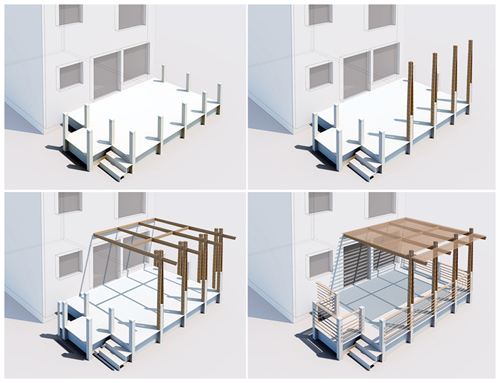
View Toward the House
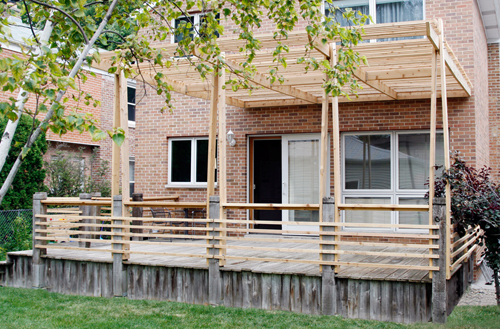
View Under the Canopy
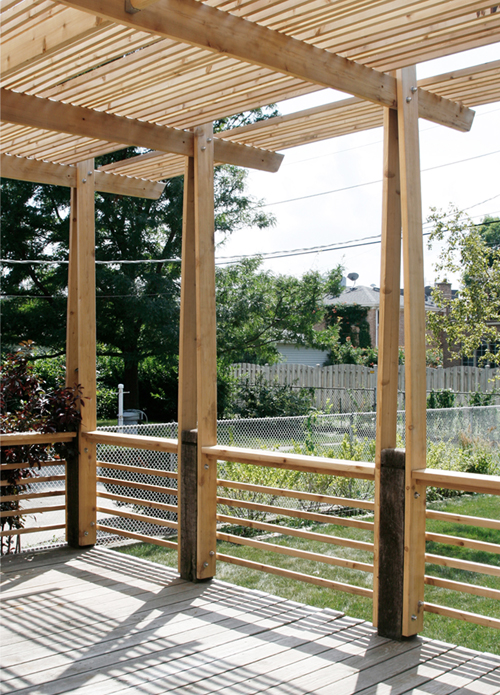
Railing Detail Connections: Outside and Inside Corners
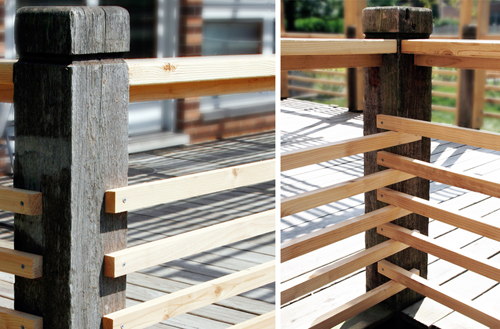
Column Detail Connections: Deck and Canopy
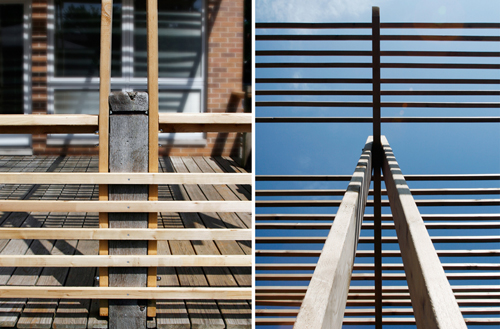
View Under the Canopy
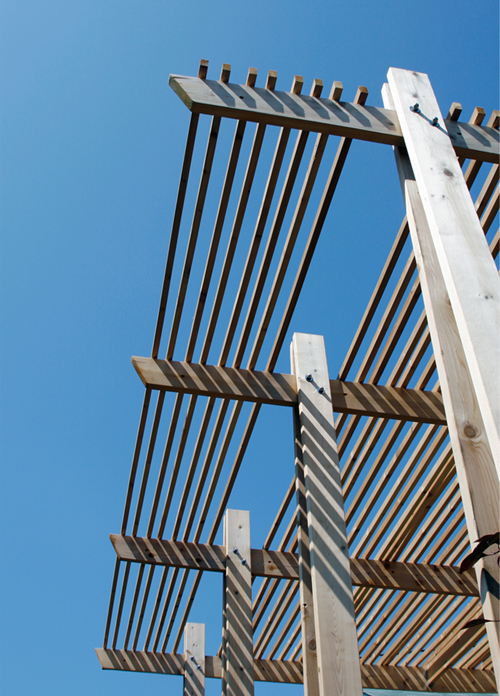
Detail: Beam to Column Connection
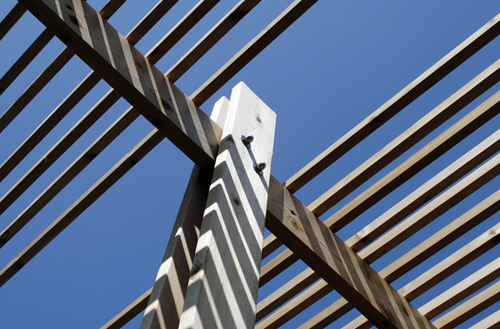
This sun-shading device was designed as an extension to an existing outdoor deck structure. The permeable canopy acts as a semi-enclosed space, creating a transition into the house while providing shelter from the sun. New cedar columns are spliced to the existing wooden posts and sculpted to give support for the primary beams tying back to the existing masonry wall. A lattice of thinner elements is placed perpendicular to the beams in an alternating rhythm, casting dynamic shadows on the incidental surfaces. The deep horizontal projection of the canopy allows for greater shelter from the harsh southwest exposure, shielding the lower level of the house in the summer months while allowing the low-angle winter sun to permeate the home’s interior.