Stand Alone
Type: Residential-Addition/Alteration
Program: Single-Family Home
Location: Chicago, Illinois
Construction: Harder Brothers, Inc.
Status: Completed 2012
Brief: Addition of a new studio space and alteration to an existing pool room with new landscaping
Study Models: Circulation and Form Development
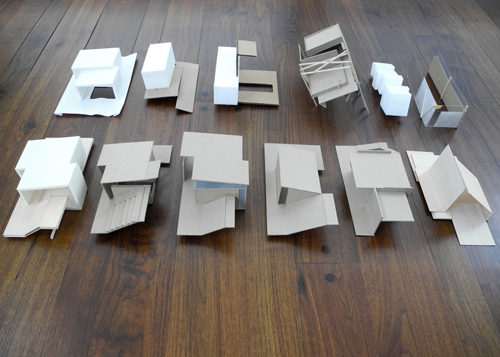
Study Model: Program Diagram
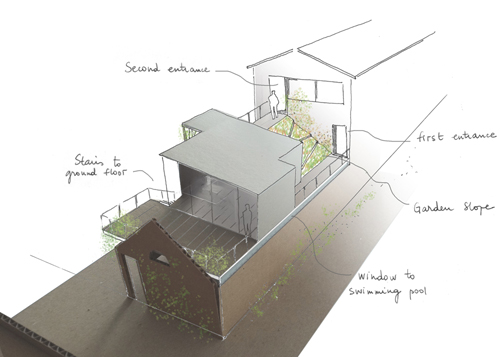
Project Parti Diagram: Parts

Project Parti Diagram: Parts Assembled
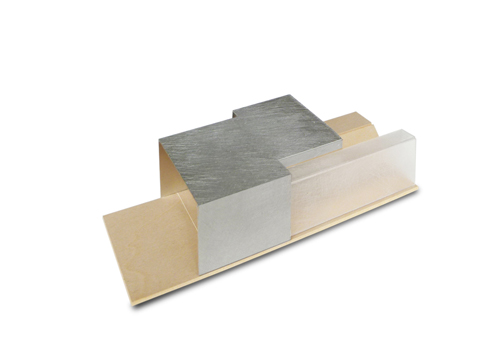
Study Model: View at Grade Level
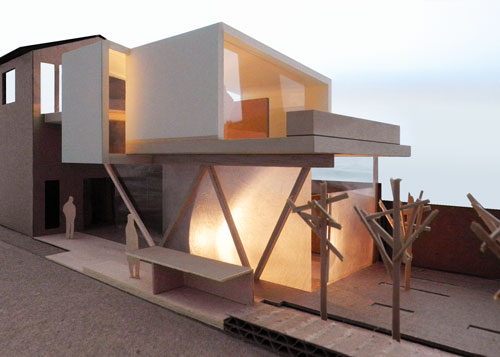
Floor Plans

Elevations
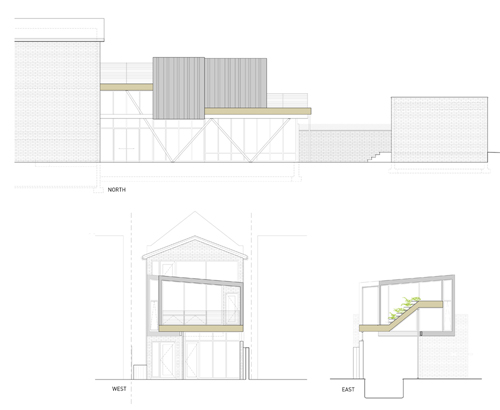
Rendering View from Garden

Rendering View at Upper Deck Level
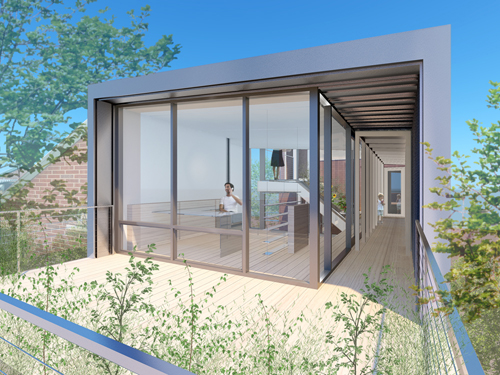
Rendering View Inside the Studio
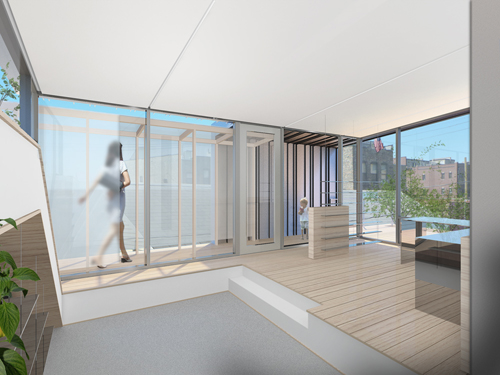
Existing Conditions
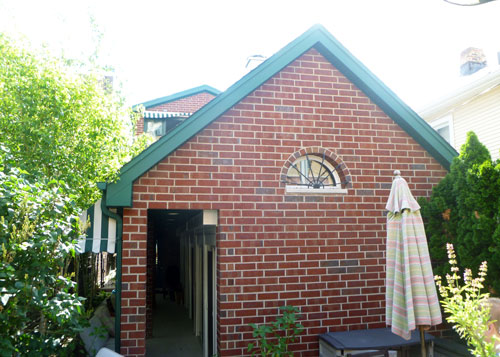
Existing Conditions
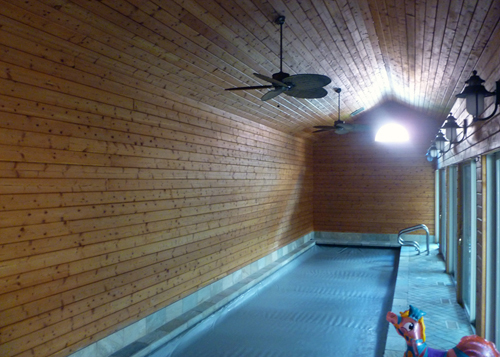
Construction
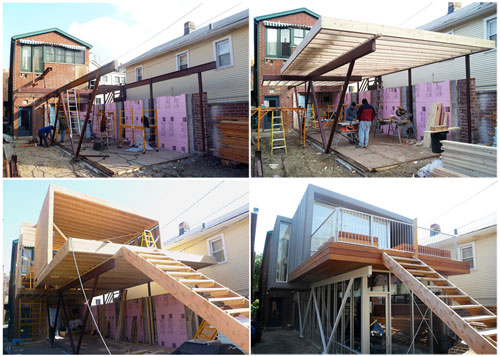
Construction: View Inside the Office Looking East
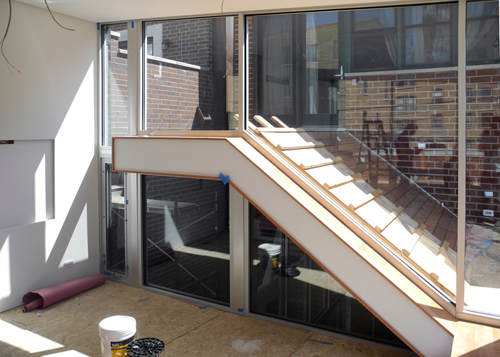
View of West Deck
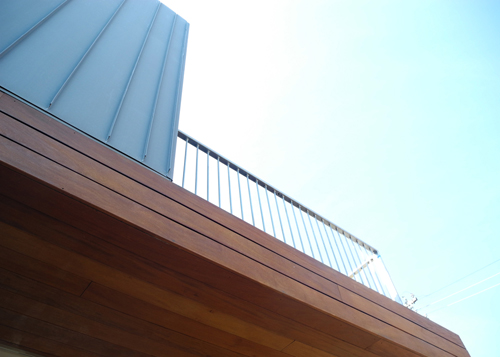
View of Upper Deck
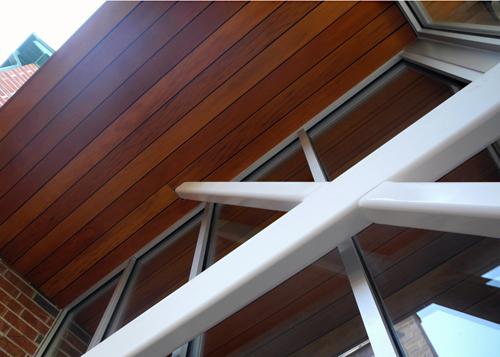
Interior Ceiling Detail
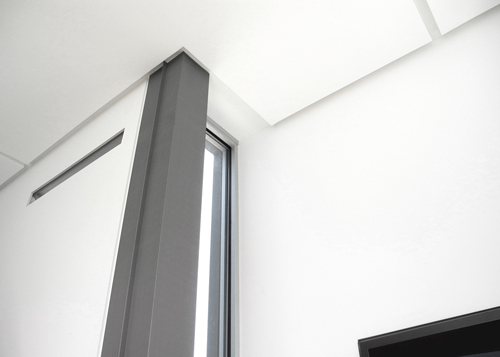
View of Stepped Garden
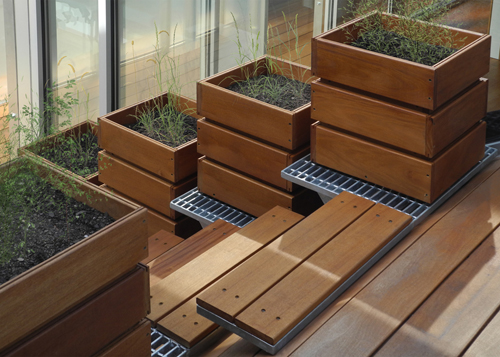
View of Swimming Pool
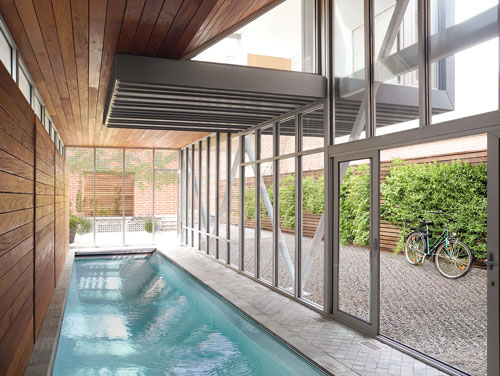
Tucked discreetly into a small Chicago block, this rear addition addresses the coexistence of two primary design criteria - integration and detachment. Integration drove the ground level, where an existing masonry, dark, pool room and a cluttered exterior courtyard were opened-up and then stitched back together to produce one contiguous interior/exterior space. By introducing new full height exterior glass walls for the pool enclosure and placing diagonal steel structure on the outside of the building envelope, we were able to achieve a sense of expansiveness within. Now, natural light is able to pour in at all times of the day and the owners can take advantage of a renovated landscape. Appearing to hover above, the brad cantilever ceiling plane not only adds to the visual extension of the room, but also serves as a desired covered walkway between the house and the open rear yard beyond.
Atop the pool, a mixed-use upper floor is formed, and a stepped garden links the upper level of the existing home to a new office space. Sitting perched on a plinth clad in Brazilian Ash (Garapa), the work space is wrapped in standing seam zinc panels with full height glass walls defining the other 3 sides. While seated at his desk like a captain of his ship, the connection to the outside is unobstructed. The neighborhood appears to be brought inside with vegetables and flowering plants cloaking the periphery. Light and air fully permeates the space and with a few extensions of the exterior materials being pulled inside, the office area accomplishes a greater sense of visual expansion.
The integration of this unique program within the constraint parameters of a city lot resulted in new areas for gardening, work and refuge.