Locomobile Lofts
Type: Multi-Family Residential-Interior
Program: Lobby / Common Spaces
Location: Chicago, Illinois
Status: Completed 2011
Brief: Renovation of a lobby and all common spaces for a 31-unit condo building
Chicago's Historic Motor Row on South Michigan Avenue
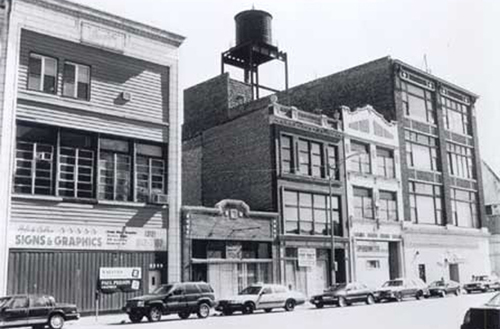
Locomobile Lofts Building
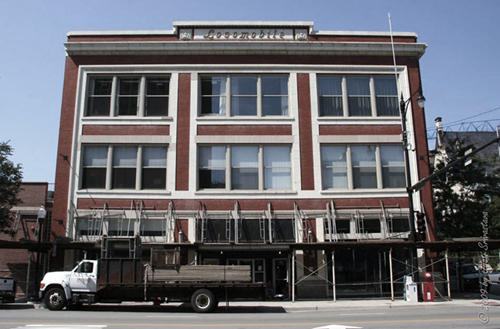
Wayfinding Strategy Concept
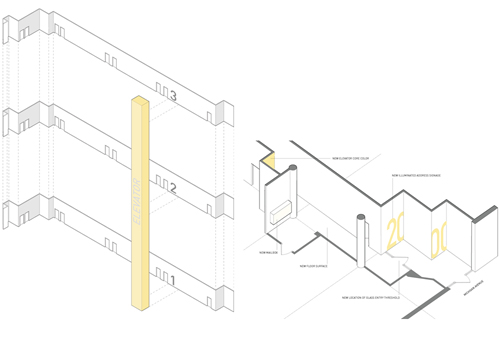
Address Signage Perforation Study
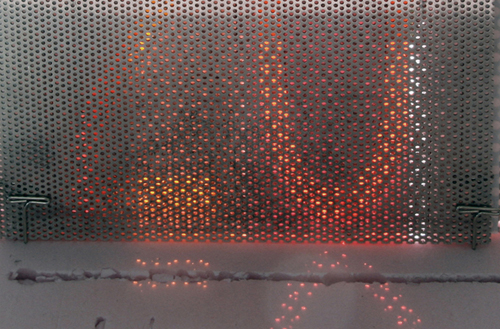
CNC Panel Fabrication
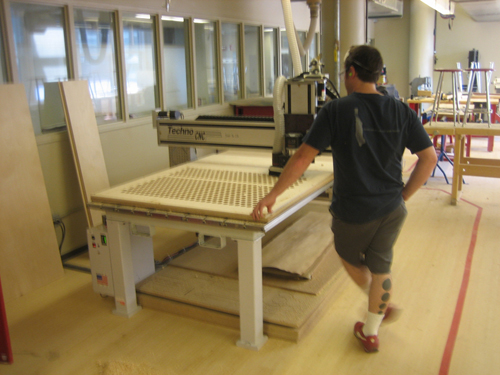
Wood Panel Layering and Assembly
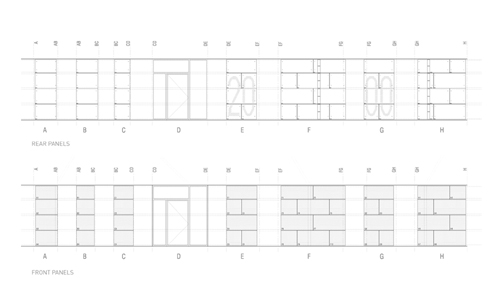
Material Palette
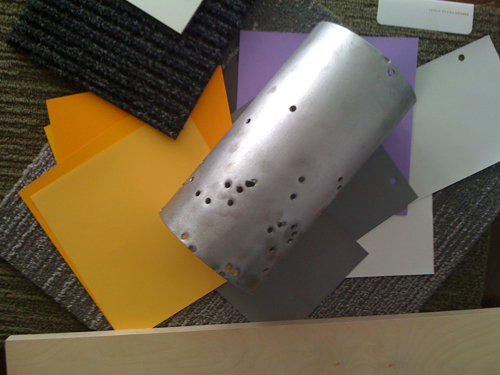
Vestibule Prior to Construction
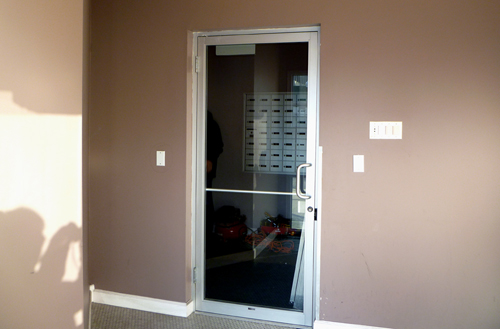
Construction of the Lobby Ceiling
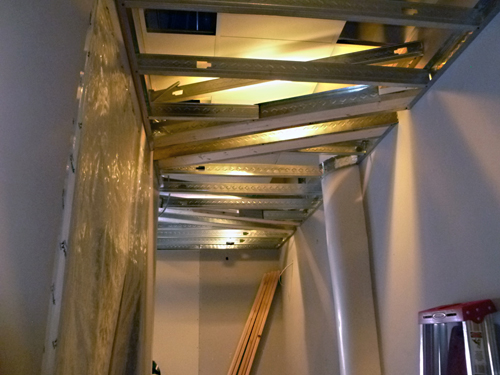
Construction: Signage Panels
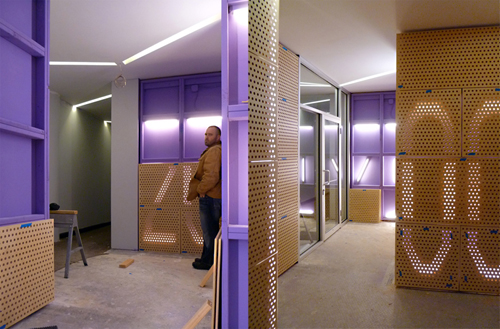
View Inside the Vestibule © Renae Lillie
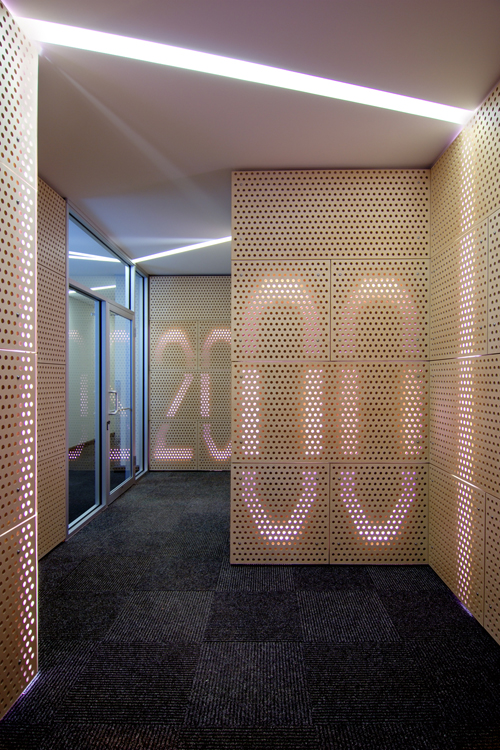
View of Vestibule Cladding © Renae Lillie
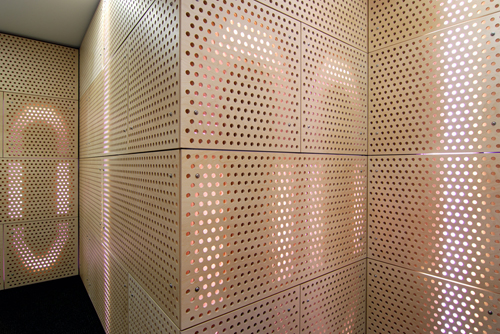
Cladding Detail
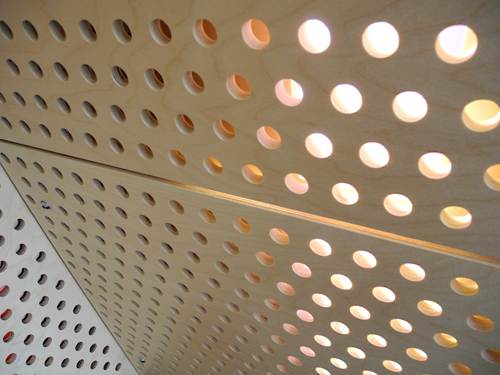
Hallway Views from East and West © Renae Lillie
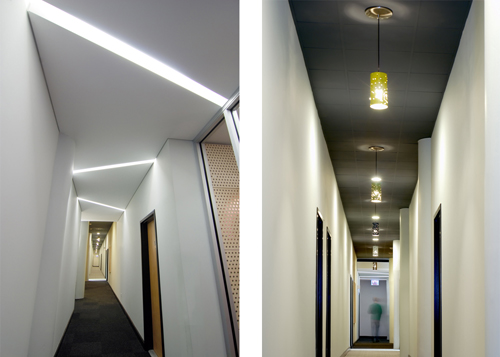
View From the Elevator
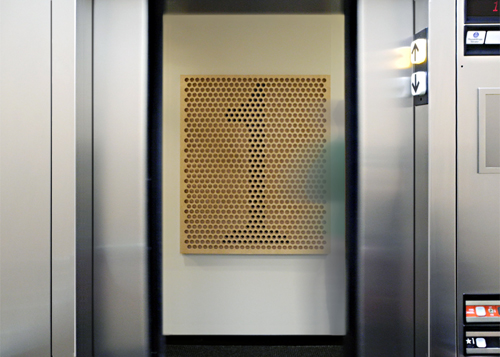
View From the Outside © Renae Lillie
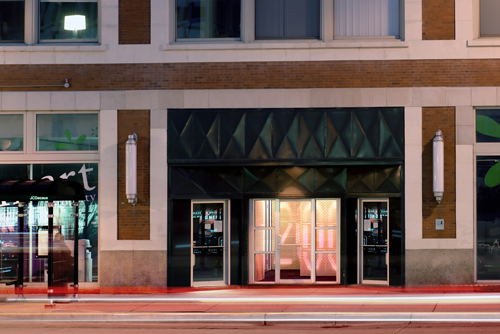
The Locomobile Lofts, located in Chicago’s Historic Motor Row on S. Michigan Avenue, is a building rich with historical narrative. The precursor to modern day automotive dealerships, the building was once used for the production, sale & distribution of Locomobile vehicles. When converted for residential use in 2004 by a Chicago Developer, the richness of the building’s history was cloaked with layers of conventional thought and a pallet of materiality devoid of any connection to the building’s industrial spirit.
In 2010, we were commissioned to create a new spatial identity. By reconfiguring the existing boundaries and establishing new thresholds in the sequence of movement, the renovation of the common spaces tries to marry the historical identity with the building’s present use. Moreover, it seeks to reemphasize the urban presence of the building by empowering the entry lobby, creating a bold, yet respectful presence along Michigan Avenue. By implementing new perforated wood cladding around the interior perimeter of the entry vestibule, the space becomes a discreet, welcoming threshold along a larger cohesive sequence of entry.
Large, backlit address signage illuminates the space, projecting its colored light onto the street. The rhythm of new floor & wall finishes, together with varying ceiling heights, complements an elaborate arrangement of new lights and wood panels. With the introduction of these new elements, the imbalance in scale between the former industrial function of the building and its current residential use is mediated. This renovation adds a new chapter in the historic timeline of the Locomobile building.